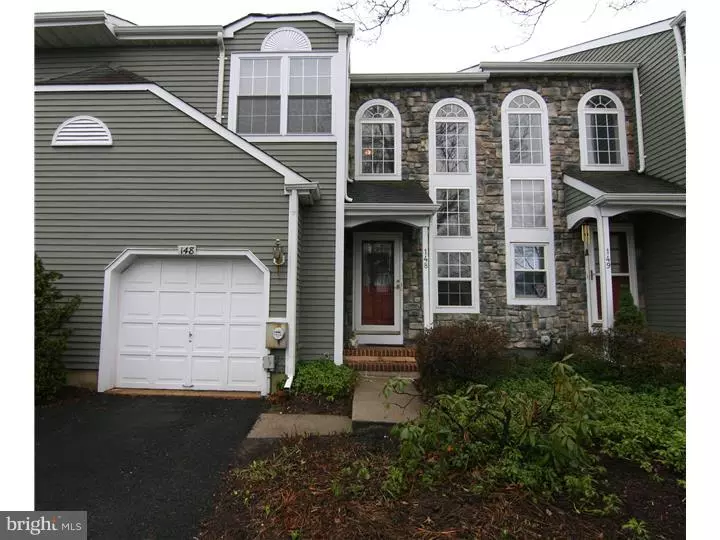$348,000
$348,000
For more information regarding the value of a property, please contact us for a free consultation.
3 Beds
3 Baths
1,960 SqFt
SOLD DATE : 09/14/2015
Key Details
Sold Price $348,000
Property Type Townhouse
Sub Type Interior Row/Townhouse
Listing Status Sold
Purchase Type For Sale
Square Footage 1,960 sqft
Price per Sqft $177
Subdivision Fieldstone
MLS Listing ID 1002568451
Sold Date 09/14/15
Style Colonial,Other
Bedrooms 3
Full Baths 2
Half Baths 1
HOA Fees $185/mo
HOA Y/N Y
Abv Grd Liv Area 1,960
Originating Board TREND
Year Built 1992
Annual Tax Amount $4,627
Tax Year 2015
Lot Size 2,040 Sqft
Acres 0.05
Lot Dimensions 24X85
Property Description
Great 3 bedroom, 2.5 bath townhome in the sought after Fieldstone community. Cathedral ceiling staircase will welcome you as you enter into this newly painted and carpeted home. The fireplace is the focal point of the large living room/dining room Combo, the dining room area is located right next to the sliding glass door leading to your Deck. Nicely updated kitchen with a pantry and a butlers serving "window", the Kitchen is big enough to have a table. The spacious Master Bedroom suite has a vaulted ceiling with a walk-in closet and a full bath. There are 2 additional bedrooms and a full bath on the upper level. The lower level (Family room) is finished and has ample space for everyone to "hang out". Fieldstone is located only minutes from Downtown New Hope and Lambertville and the community offers a nice walk to local shoppping and Restaurants. New Heater and Central Air!! The Seller is also offering a basic one year HSA home warranty to the new buyer.
Location
State PA
County Bucks
Area Solebury Twp (10141)
Zoning RDD
Rooms
Other Rooms Living Room, Dining Room, Primary Bedroom, Bedroom 2, Kitchen, Family Room, Bedroom 1, Attic
Basement Full, Fully Finished
Interior
Interior Features Primary Bath(s), Butlers Pantry, Kitchen - Eat-In
Hot Water Natural Gas
Heating Gas, Forced Air
Cooling Central A/C
Flooring Wood, Fully Carpeted, Tile/Brick
Fireplaces Number 1
Equipment Oven - Self Cleaning, Dishwasher
Fireplace Y
Appliance Oven - Self Cleaning, Dishwasher
Heat Source Natural Gas
Laundry Lower Floor
Exterior
Exterior Feature Deck(s)
Parking Features Inside Access, Garage Door Opener
Garage Spaces 3.0
Water Access N
Roof Type Pitched,Shingle
Accessibility None
Porch Deck(s)
Attached Garage 1
Total Parking Spaces 3
Garage Y
Building
Lot Description Front Yard, Rear Yard
Story 2
Foundation Concrete Perimeter
Sewer Public Sewer
Water Public
Architectural Style Colonial, Other
Level or Stories 2
Additional Building Above Grade
Structure Type Cathedral Ceilings
New Construction N
Schools
School District New Hope-Solebury
Others
Pets Allowed Y
HOA Fee Include Common Area Maintenance,Lawn Maintenance,Snow Removal,Trash,Management
Tax ID 41-027-154
Ownership Fee Simple
Acceptable Financing Conventional
Listing Terms Conventional
Financing Conventional
Pets Allowed Case by Case Basis
Read Less Info
Want to know what your home might be worth? Contact us for a FREE valuation!

Our team is ready to help you sell your home for the highest possible price ASAP

Bought with Mary Ann Sundell • RE/MAX Centre Realtors






