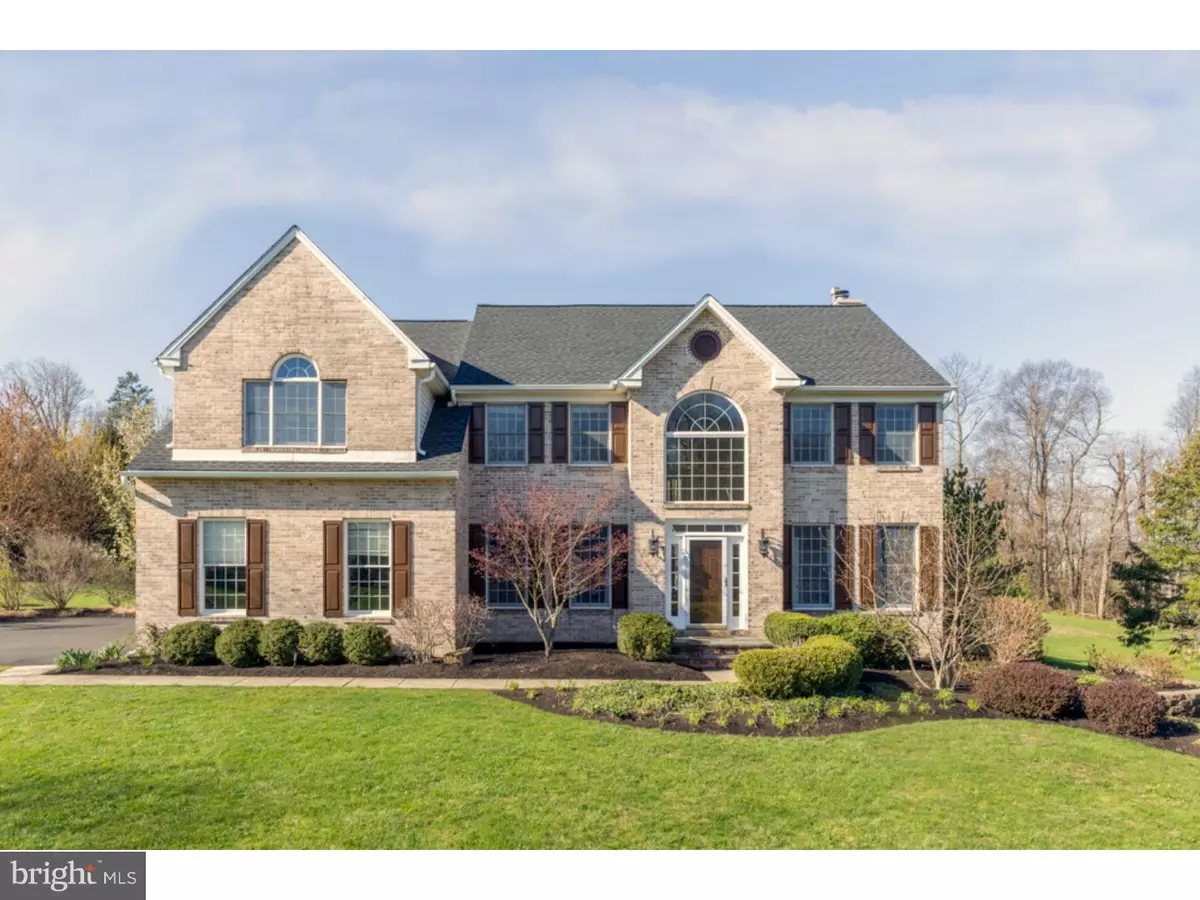$662,500
$698,000
5.1%For more information regarding the value of a property, please contact us for a free consultation.
4 Beds
3 Baths
3,624 SqFt
SOLD DATE : 09/02/2016
Key Details
Sold Price $662,500
Property Type Single Family Home
Sub Type Detached
Listing Status Sold
Purchase Type For Sale
Square Footage 3,624 sqft
Price per Sqft $182
Subdivision Summer Lea
MLS Listing ID 1002583551
Sold Date 09/02/16
Style Traditional
Bedrooms 4
Full Baths 2
Half Baths 1
HOA Y/N N
Abv Grd Liv Area 3,624
Originating Board TREND
Year Built 1995
Annual Tax Amount $10,574
Tax Year 2016
Lot Size 1.000 Acres
Acres 1.0
Property Description
This spacious Traditional four bedroom brick front colonial has an air of sophistication yet a warm family feel. The home has extensive upgrades and millwork, crown molding, many built-ins and hardwood floors on the main floor. The home features an open floor plan that allows you to enjoy family and friends while you work in the renovated kitchen that features upgraded cabinetry, granite counter tops, tile backsplashes, center-island and stainless steel appliances. The breakfast room and family room have volume ceilings, walls of windows and a walk out to the paver patio. Enjoy reading in front of the fireplace in the adjoining den that features built-in bookcases. The dining room features wainscoting and crown molding. The main floor library/office has glass doors with transoms and built in bookcases. A powder room and laundry room complete the first floor. Upstairs the spacious master suite features a tray ceiling, and a sitting area with a palladium window and a stunning newly remodeled spa like bathroom that features marble floors, vanities and walk in shower. The bathroom also features two separate vanities, one with a makeup table, and a soaking tub. There are three additional bedrooms and a recently remodeled hall bath on the second floor. The basement is finished. The property is located on a cul-de-sac and has professional landscaping, New roof in 2013, new HVAC units in 2014, new master bath 2013, new hall bath 2012, new kitchen 2009 . Just a short walk or bike ride to public parks and close to Doylestown Boro. Located in award winning Central Bucks School District.
Location
State PA
County Bucks
Area Buckingham Twp (10106)
Zoning R1
Direction North
Rooms
Other Rooms Living Room, Dining Room, Primary Bedroom, Bedroom 2, Bedroom 3, Kitchen, Family Room, Bedroom 1, Attic
Basement Full
Interior
Interior Features Primary Bath(s), Kitchen - Island, Butlers Pantry, Stall Shower, Kitchen - Eat-In
Hot Water Natural Gas
Heating Gas, Forced Air
Cooling Central A/C
Flooring Wood, Fully Carpeted, Tile/Brick, Stone, Marble
Fireplaces Number 1
Fireplaces Type Marble, Gas/Propane
Equipment Oven - Self Cleaning, Dishwasher, Disposal, Built-In Microwave
Fireplace Y
Appliance Oven - Self Cleaning, Dishwasher, Disposal, Built-In Microwave
Heat Source Natural Gas
Laundry Main Floor
Exterior
Exterior Feature Patio(s)
Garage Garage Door Opener
Garage Spaces 5.0
Utilities Available Cable TV
Water Access N
Roof Type Pitched
Accessibility None
Porch Patio(s)
Attached Garage 2
Total Parking Spaces 5
Garage Y
Building
Lot Description Irregular
Story 2
Foundation Concrete Perimeter
Sewer Public Sewer
Water Public
Architectural Style Traditional
Level or Stories 2
Additional Building Above Grade
Structure Type Cathedral Ceilings,9'+ Ceilings
New Construction N
Schools
Elementary Schools Cold Spring
Middle Schools Holicong
High Schools Central Bucks High School East
School District Central Bucks
Others
Senior Community No
Tax ID 06-005-051
Ownership Fee Simple
Read Less Info
Want to know what your home might be worth? Contact us for a FREE valuation!

Our team is ready to help you sell your home for the highest possible price ASAP

Bought with Kristine Arnould • BHHS Fox & Roach -Yardley/Newtown






