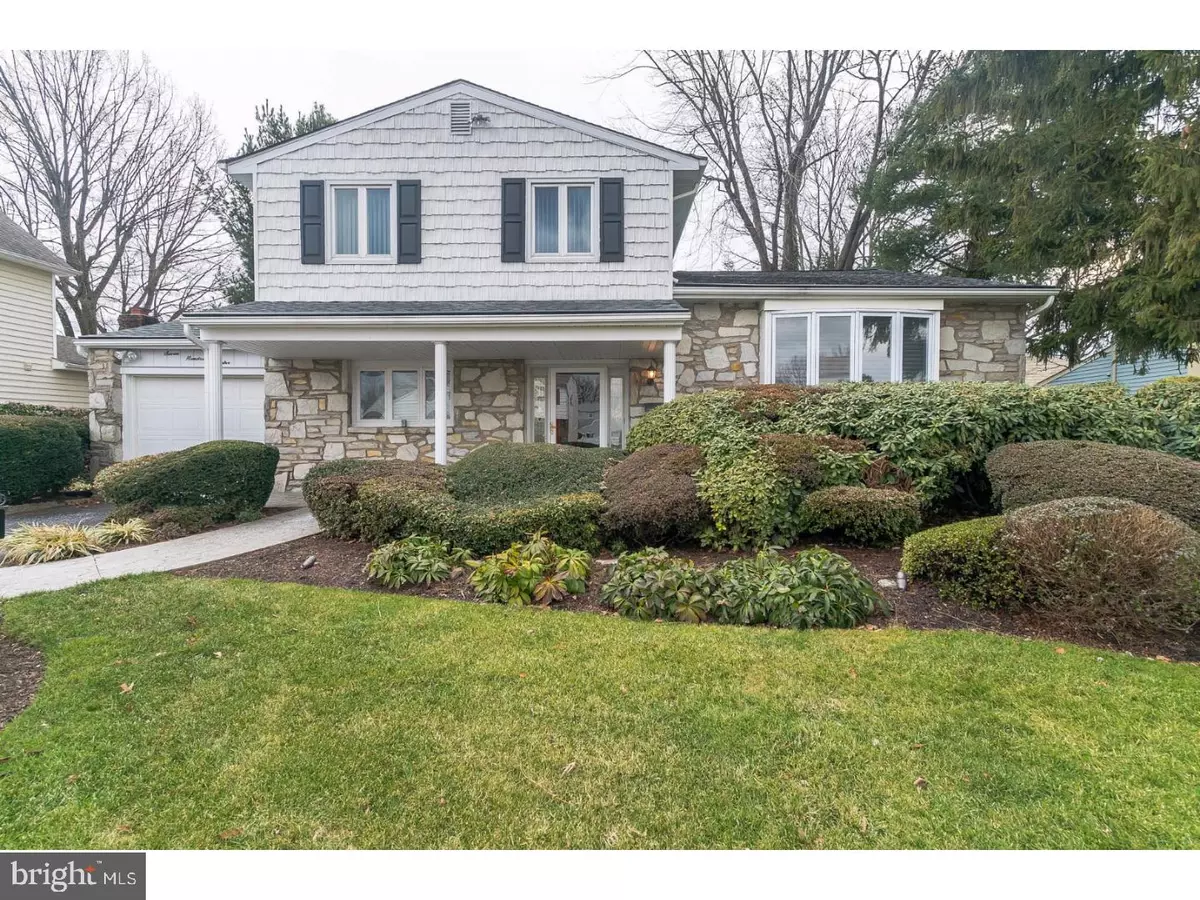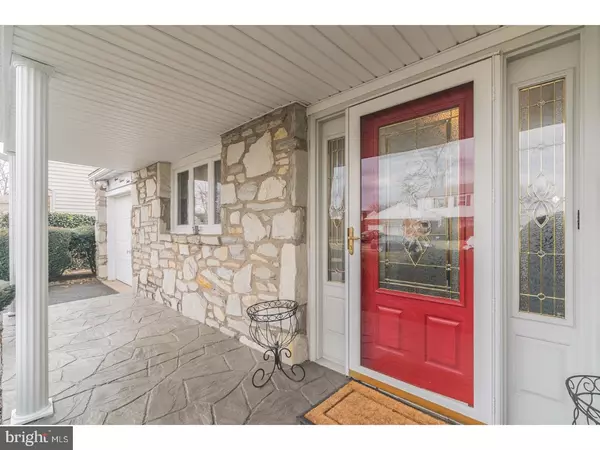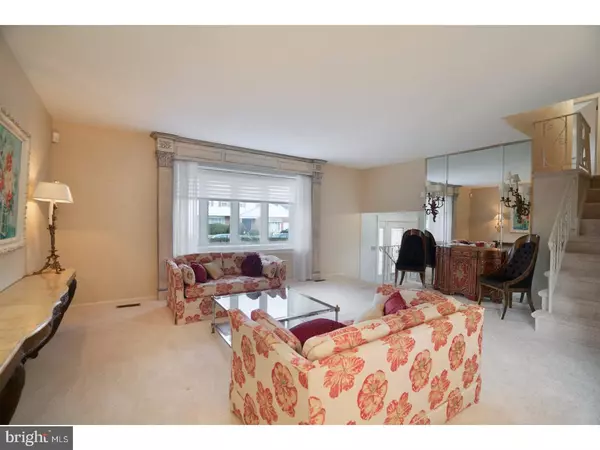$292,000
$297,900
2.0%For more information regarding the value of a property, please contact us for a free consultation.
3 Beds
3 Baths
1,264 SqFt
SOLD DATE : 04/21/2017
Key Details
Sold Price $292,000
Property Type Single Family Home
Sub Type Detached
Listing Status Sold
Purchase Type For Sale
Square Footage 1,264 sqft
Price per Sqft $231
Subdivision Drexelwood
MLS Listing ID 1002602949
Sold Date 04/21/17
Style Traditional,Split Level
Bedrooms 3
Full Baths 2
Half Baths 1
HOA Y/N N
Abv Grd Liv Area 1,264
Originating Board TREND
Year Built 1970
Annual Tax Amount $4,787
Tax Year 2017
Lot Size 8,160 Sqft
Acres 0.19
Lot Dimensions 80X102
Property Description
Welcome to this updated, and well maintained 3/4 bedroom, 2 bath Drexelwood home on a mature park-like lot. The stamped concrete walkway welcomes you to the front door. Once inside you will find a spacious and bright entry and a lovely front door with a stain glass insert. The kitchen has been updated to include white cabinetry, granite counters, tile flooring, appliances, a stainless steel under mount sink and a separate breakfast area. The family room features a larger back picture window, a door giving access to the patio and park-like backyard. The master suite includes closets and a lovely full bath. There are two additional spacious bedrooms, a first-floor office/4th bedroom and a one car garage. Updated roof, Hvac, and windows. This home is neutral and immaculate?truly a delight to view! The location is convenient to parks, shopping, Pennsbury High School, and recreational facilities. There is easy access to major roads and trains for commuting. A must see! (Home has more square footage than reported by tax records)
Location
State PA
County Bucks
Area Falls Twp (10113)
Zoning NCR
Rooms
Other Rooms Living Room, Dining Room, Primary Bedroom, Bedroom 2, Kitchen, Family Room, Bedroom 1, Laundry, Other, Attic
Interior
Interior Features Primary Bath(s), Butlers Pantry, Ceiling Fan(s), Kitchen - Eat-In
Hot Water Natural Gas
Heating Gas, Forced Air, Energy Star Heating System, Programmable Thermostat
Cooling Central A/C
Flooring Fully Carpeted, Tile/Brick
Equipment Built-In Range, Oven - Self Cleaning, Dishwasher, Disposal, Built-In Microwave
Fireplace N
Window Features Energy Efficient,Replacement
Appliance Built-In Range, Oven - Self Cleaning, Dishwasher, Disposal, Built-In Microwave
Heat Source Natural Gas
Laundry Lower Floor
Exterior
Exterior Feature Patio(s)
Garage Inside Access, Garage Door Opener
Garage Spaces 4.0
Utilities Available Cable TV
Water Access N
Roof Type Shingle
Accessibility None
Porch Patio(s)
Attached Garage 1
Total Parking Spaces 4
Garage Y
Building
Lot Description Level, Front Yard, Rear Yard, SideYard(s)
Story Other
Foundation Brick/Mortar
Sewer Public Sewer
Water Public
Architectural Style Traditional, Split Level
Level or Stories Other
Additional Building Above Grade
New Construction N
Schools
High Schools Pennsbury
School District Pennsbury
Others
Senior Community No
Tax ID 13-018-106
Ownership Fee Simple
Security Features Security System
Acceptable Financing Conventional, VA, FHA 203(b)
Listing Terms Conventional, VA, FHA 203(b)
Financing Conventional,VA,FHA 203(b)
Read Less Info
Want to know what your home might be worth? Contact us for a FREE valuation!

Our team is ready to help you sell your home for the highest possible price ASAP

Bought with Vaughn Derassouyan • Keller Williams Real Estate-Langhorne






