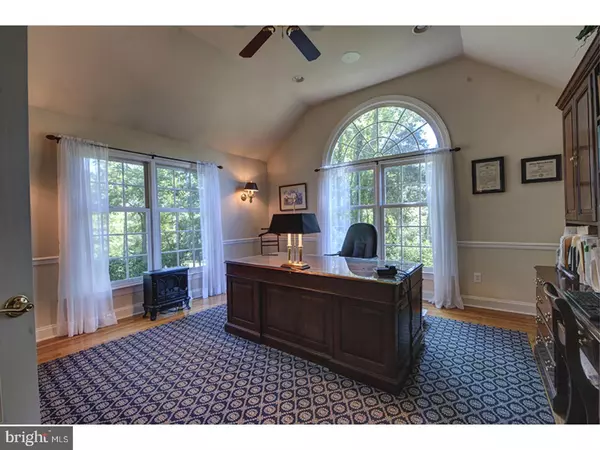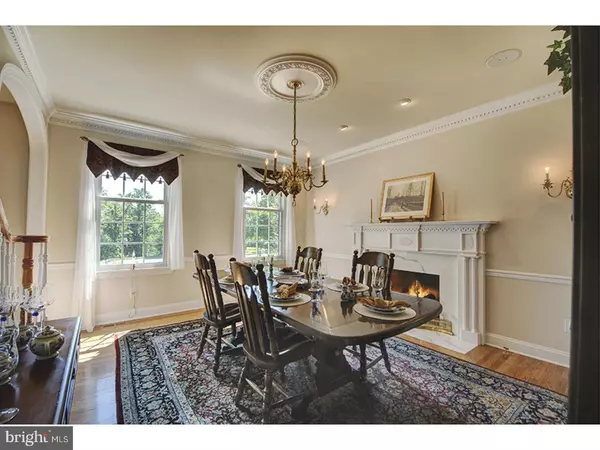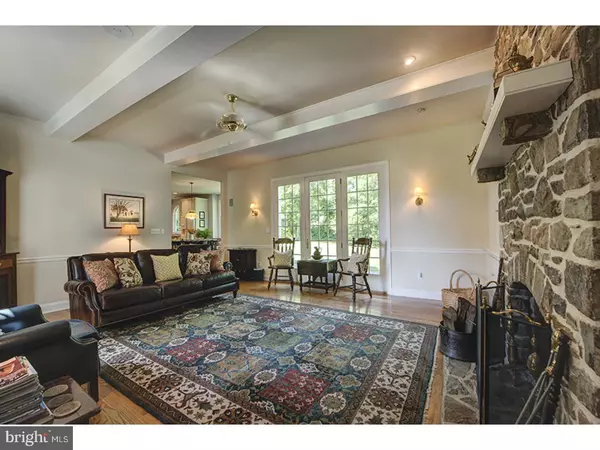$1,150,000
$1,224,900
6.1%For more information regarding the value of a property, please contact us for a free consultation.
5 Beds
5 Baths
4,358 SqFt
SOLD DATE : 07/19/2017
Key Details
Sold Price $1,150,000
Property Type Single Family Home
Sub Type Detached
Listing Status Sold
Purchase Type For Sale
Square Footage 4,358 sqft
Price per Sqft $263
Subdivision Willowmere
MLS Listing ID 1002606137
Sold Date 07/19/17
Style Colonial
Bedrooms 5
Full Baths 4
Half Baths 1
HOA Fees $83/ann
HOA Y/N Y
Abv Grd Liv Area 4,358
Originating Board TREND
Year Built 2004
Annual Tax Amount $19,314
Tax Year 2017
Lot Size 1.165 Acres
Acres 1.16
Lot Dimensions IRR
Property Description
Located in the award winning Council Rock School District, this wonderful Home in Upper Makefield Township provides convenient access to the I-95 corridor, train stations, airports, parks & recreation, dining and shopping. Built by Richard Zaveta and beautifully situated in a cul-de-sac among a quaint enclave of six custom homes, this home can be described as an elegant and classic reproduction of a Bucks County farmhouse. A masterpiece with a gorgeous stone front, operable raised panel shutters, large windows and magnificent architectural design elements. Enjoy the serene views of open fields, blooming gardens and private woods. A classically designed Kitchen with bead board detailing on the cabinetry, granite counters & island w/ prep sink, backsplash of Jerusalem limestone, gas cooktop, farm sink and high-end appliances is open to the charming, light-filled Breakfast Area with exposed stone wall. The Gathering Room is warm and inviting with a stone wood burning fireplace (with gas starter), random-width oak hardwood flooring, wood beamed ceiling, built-in cabinetry and bookshelves. French Doors lead to a First Floor Study. The Lower Level is finished with a Home Gym, Full Bath and ample storage with convenient walk-up stairs to the garage. The upper level is spacious with a Master Suite and Princess Suite. The Master Suite features a walk-in closet and sumptuous Bath with Travertine flooring. The Princess Suite features a walk-in closet, a full Bath and easy access to the back staircase. Three additional charming Bedrooms with another spacious, thoughtfully-designed Full Bath, and beautiful wrap-around staircase to the attic complete the second floor. Other highlights: The Dining Room features a wood burning fireplace (using gas logs) with Carrera Marble surround and hearth, large Laundry Room with built-in cabinets, Central Vac, Security System, Irrigation System and oversized 3-car Garage w/utility sink. The Zaveta quality of construction is evident throughout and will not disappoint!
Location
State PA
County Bucks
Area Upper Makefield Twp (10147)
Zoning CM
Rooms
Other Rooms Living Room, Dining Room, Primary Bedroom, Bedroom 2, Bedroom 3, Kitchen, Family Room, Bedroom 1, Other, Attic
Basement Full
Interior
Interior Features Primary Bath(s), Kitchen - Island, Butlers Pantry, Central Vacuum, Sprinkler System, Dining Area
Hot Water Propane
Heating Propane, Forced Air
Cooling Central A/C
Flooring Wood, Fully Carpeted, Tile/Brick
Fireplaces Number 2
Fireplaces Type Stone, Gas/Propane
Equipment Oven - Double, Oven - Self Cleaning, Dishwasher, Refrigerator
Fireplace Y
Appliance Oven - Double, Oven - Self Cleaning, Dishwasher, Refrigerator
Heat Source Bottled Gas/Propane
Laundry Main Floor
Exterior
Parking Features Inside Access, Garage Door Opener, Oversized
Garage Spaces 6.0
Water Access N
Accessibility None
Attached Garage 3
Total Parking Spaces 6
Garage Y
Building
Lot Description Cul-de-sac
Story 2
Sewer On Site Septic
Water Well
Architectural Style Colonial
Level or Stories 2
Additional Building Above Grade
Structure Type Cathedral Ceilings,9'+ Ceilings
New Construction N
Schools
Elementary Schools Sol Feinstone
Middle Schools Newtown
High Schools Council Rock High School North
School District Council Rock
Others
HOA Fee Include Common Area Maintenance
Senior Community No
Tax ID 47-004-083-002
Ownership Fee Simple
Security Features Security System
Read Less Info
Want to know what your home might be worth? Contact us for a FREE valuation!

Our team is ready to help you sell your home for the highest possible price ASAP

Bought with Tyler B Bradley • BHHS Fox & Roach-Chestnut Hill






