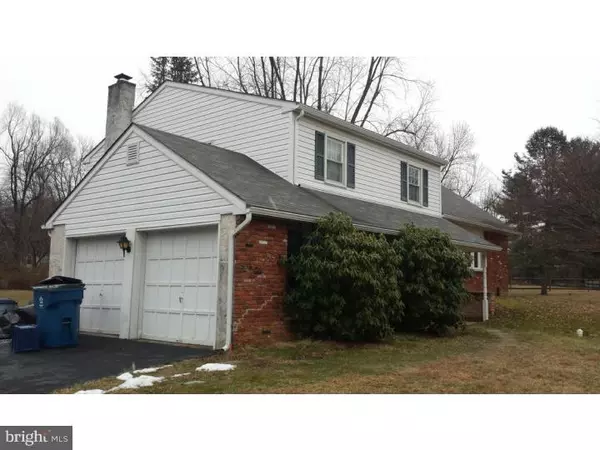$310,000
$310,000
For more information regarding the value of a property, please contact us for a free consultation.
4 Beds
3 Baths
1,745 SqFt
SOLD DATE : 03/20/2015
Key Details
Sold Price $310,000
Property Type Single Family Home
Sub Type Detached
Listing Status Sold
Purchase Type For Sale
Square Footage 1,745 sqft
Price per Sqft $177
Subdivision Buttonwood Glen
MLS Listing ID 1002563701
Sold Date 03/20/15
Style Other,Split Level
Bedrooms 4
Full Baths 2
Half Baths 1
HOA Y/N N
Abv Grd Liv Area 1,745
Originating Board TREND
Year Built 1970
Annual Tax Amount $5,379
Tax Year 2015
Lot Size 2.107 Acres
Acres 2.11
Lot Dimensions 399X230
Property Description
Home in need of TLC. Don't miss out on this beautiful 4 bedroom corner split level home on 2.1 acres in the highly sought-after neighborhood of Buttonwood Glen in Buckingham Twp. This house sits on a flat open lot with mature trees and plenty of land on all four sides. Newer gutters and downspouts. In 2013, at a high cost, it was connected to public sewer. The long driveway leads to the 2 car garage containing an entrance to the inside. House has 1,745 SqFt of livable space that is in need of TLC but it won't take much to make this your home. The entry way foyer contains a double closet and a nook for an entrance table-a place for your keys! If you go to the right you will hit a hardwood staircase which leads to a large living room with oversized bow window and around the corner to the dining room on the same level all hardwood through to the kitchen containing new dishwasher, and sink faucet, mostly everything else is original in the kitchen. If you instead go left from the front foyer you pass a half bath on the right and the garage door on the left and straight into the huge family room which contains a stunning full wall of brick surrounding a cozy fireplace with a decorative ledge. The laundry room and basement door are off the family room as well as the backdoor. Laundry room contains new faucet and plumbing to utility sink and washer and dryer. Basement is full yet unfinished. Heater and water neutralizer were recently serviced. Back upstairs the hardwood staircase leading to the bedrooms is off the living room. Upstairs is all hardwood flooring. The master bedroom contains a full bathroom, bedrooms two and three with plenty of closet space. Hallway contains a large double closet and a smaller linen closet. There is a full bathroom off the hallway. Bathrooms are mostly original. Finally, stairs off the hallway lead to the very large fourth bedroom 20 x 12' also with a double closet. This house has a lot to offer for the buyer who wants to create each room to their liking. The street is a wrap-around so traffic is very low volume. Veterans Memorial Park at Maplewood Park is a short walk away featuring large playground, 2 baseball fields, walking paths, restrooms, water fountain, and large pavilion. Close to shopping and major routes. Make your appointment to come see this house in its first week, it won't last. Showings start Feb 3rd. No exceptions. Thank you very much.
Location
State PA
County Bucks
Area Buckingham Twp (10106)
Zoning R1
Rooms
Other Rooms Living Room, Dining Room, Primary Bedroom, Bedroom 2, Bedroom 3, Kitchen, Family Room, Bedroom 1, Laundry, Attic
Basement Full, Unfinished
Interior
Interior Features Primary Bath(s), Butlers Pantry, Attic/House Fan, Kitchen - Eat-In
Hot Water Oil
Heating Oil, Hot Water
Cooling Wall Unit
Flooring Wood, Fully Carpeted
Fireplaces Number 1
Fireplaces Type Brick
Equipment Dishwasher
Fireplace Y
Window Features Bay/Bow
Appliance Dishwasher
Heat Source Oil
Laundry Main Floor
Exterior
Exterior Feature Porch(es)
Garage Spaces 4.0
Utilities Available Cable TV
Water Access N
Roof Type Pitched,Shingle
Accessibility None
Porch Porch(es)
Attached Garage 2
Total Parking Spaces 4
Garage Y
Building
Lot Description Corner, Level, Open, Front Yard, Rear Yard, SideYard(s)
Story Other
Foundation Concrete Perimeter
Sewer Public Sewer
Water Well
Architectural Style Other, Split Level
Level or Stories Other
Additional Building Above Grade
New Construction N
Schools
Elementary Schools Linden
Middle Schools Holicong
High Schools Central Bucks High School East
School District Central Bucks
Others
Tax ID 06-027-001-014
Ownership Fee Simple
Read Less Info
Want to know what your home might be worth? Contact us for a FREE valuation!

Our team is ready to help you sell your home for the highest possible price ASAP

Bought with Frederick B Williamson • BHHS Fox & Roach-New Hope






