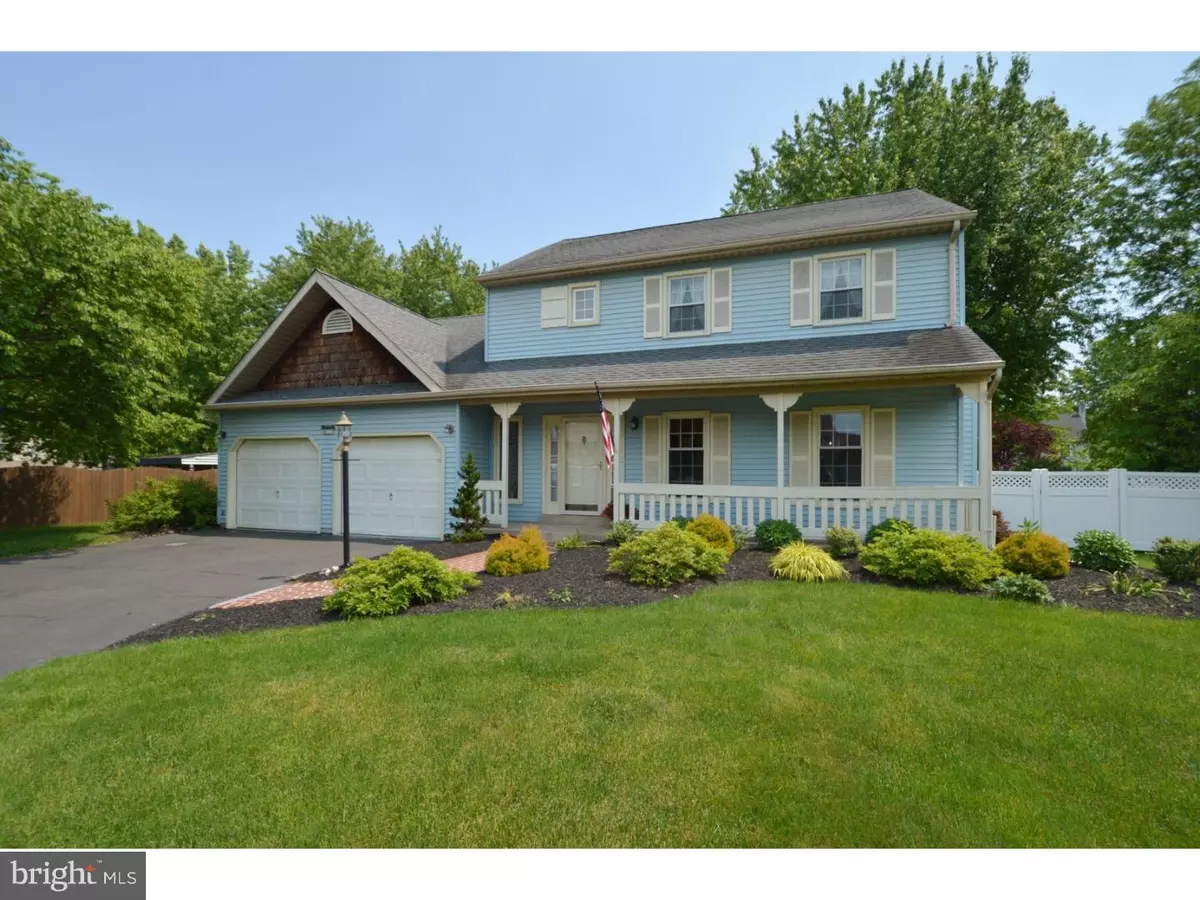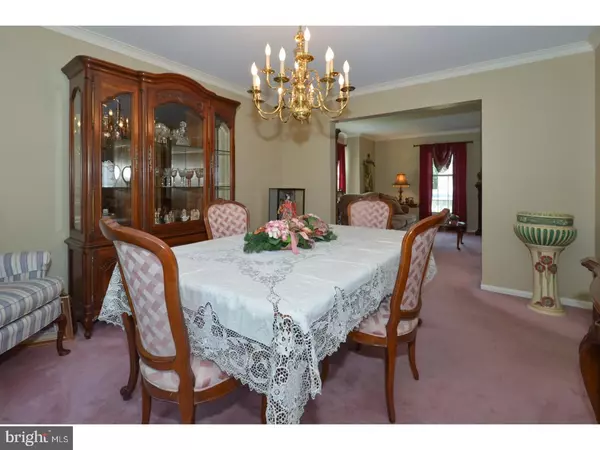$369,900
$364,900
1.4%For more information regarding the value of a property, please contact us for a free consultation.
3 Beds
3 Baths
1,968 SqFt
SOLD DATE : 07/26/2017
Key Details
Sold Price $369,900
Property Type Single Family Home
Sub Type Detached
Listing Status Sold
Purchase Type For Sale
Square Footage 1,968 sqft
Price per Sqft $187
Subdivision Cider Knoll
MLS Listing ID 1002620575
Sold Date 07/26/17
Style Traditional
Bedrooms 3
Full Baths 2
Half Baths 1
HOA Y/N N
Abv Grd Liv Area 1,968
Originating Board TREND
Year Built 1987
Annual Tax Amount $7,548
Tax Year 2017
Lot Dimensions 99X127
Property Description
Desirable cul-de-sac location in the sought after neighborhood of Cider Knoll. This lovely Colonial features vinyl siding and a newer roof (2010) and a 2-car garage. This 3 bedroom, 2 1/2 bath home features formal living & dining room, huge kitchen with pantry, granite counter tops and plenty of cabinets. The separate eating area boasts large floor to ceiling window that overlooks the manicured back yard. Enjoy many evenings of family fun in the large family room with brick fireplace. Master bedroom features large closets, ceiling fan and full bath. There are two additional nice size bedrooms, each with ample closet space. And additional full bath with linen closet and the very convenient laundry space complete the upstairs. The large open basement is perfect for storage or additional living space. The fenced back yard, with a 2-tiered large deck and retractable awning over looks the lovely gardens with a convenient shed. This home has been very well maintained and anxiously awaits its new family. Easy commute to Trenton Train Station, I-95 and Route 1. Award winning Neshaminy Schools.
Location
State PA
County Bucks
Area Middletown Twp (10122)
Zoning R2
Rooms
Other Rooms Living Room, Dining Room, Primary Bedroom, Bedroom 2, Kitchen, Family Room, Bedroom 1, Attic
Basement Full, Unfinished
Interior
Interior Features Primary Bath(s), Butlers Pantry, Skylight(s), Ceiling Fan(s), Stall Shower, Kitchen - Eat-In
Hot Water Oil
Heating Oil, Forced Air
Cooling Central A/C
Flooring Wood, Fully Carpeted, Tile/Brick
Fireplaces Number 1
Equipment Oven - Self Cleaning, Dishwasher, Disposal, Built-In Microwave
Fireplace Y
Appliance Oven - Self Cleaning, Dishwasher, Disposal, Built-In Microwave
Heat Source Oil
Laundry Upper Floor
Exterior
Exterior Feature Deck(s)
Parking Features Inside Access, Garage Door Opener
Garage Spaces 5.0
Fence Other
Utilities Available Cable TV
Water Access N
Roof Type Pitched,Shingle
Accessibility None
Porch Deck(s)
Attached Garage 2
Total Parking Spaces 5
Garage Y
Building
Lot Description Cul-de-sac
Story 2
Foundation Concrete Perimeter
Sewer Public Sewer
Water Public
Architectural Style Traditional
Level or Stories 2
Additional Building Above Grade
New Construction N
Schools
High Schools Neshaminy
School District Neshaminy
Others
Senior Community No
Tax ID 22-083-094
Ownership Fee Simple
Acceptable Financing Conventional, VA, FHA 203(b)
Listing Terms Conventional, VA, FHA 203(b)
Financing Conventional,VA,FHA 203(b)
Read Less Info
Want to know what your home might be worth? Contact us for a FREE valuation!

Our team is ready to help you sell your home for the highest possible price ASAP

Bought with Marianne B Peterson • Coldwell Banker Hearthside






