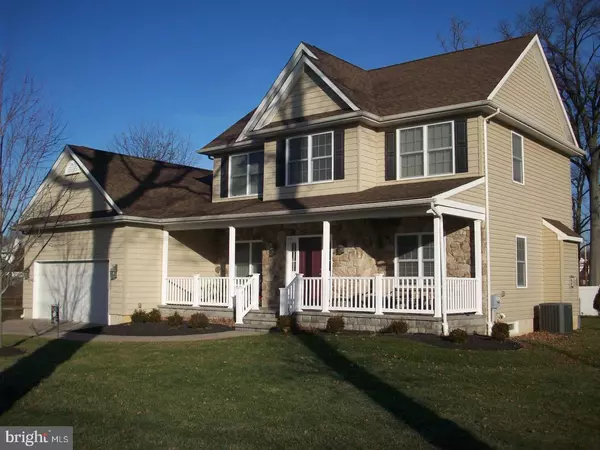$386,500
$389,999
0.9%For more information regarding the value of a property, please contact us for a free consultation.
3 Beds
4 Baths
1,924 SqFt
SOLD DATE : 04/24/2017
Key Details
Sold Price $386,500
Property Type Single Family Home
Sub Type Detached
Listing Status Sold
Purchase Type For Sale
Square Footage 1,924 sqft
Price per Sqft $200
Subdivision Langhorne Gables
MLS Listing ID 1002601709
Sold Date 04/24/17
Style Colonial
Bedrooms 3
Full Baths 2
Half Baths 2
HOA Y/N N
Abv Grd Liv Area 1,924
Originating Board TREND
Year Built 2009
Annual Tax Amount $6,545
Tax Year 2017
Lot Size 10,241 Sqft
Acres 0.24
Lot Dimensions 81X120
Property Description
GPS will not take 200 Vine Street put in 448 Vine Street property is directly across the street. Beautiful 8 years old home located on a secluded cul-de-sac, 9 ft. ceilings, h/w floors on 1st floor, living room w/granite surround fire place, kitchen w/granite counter tops, stainless steel appliances, self-closing draws, patio doors to large flat fenced in yard with E.P. Henry patio. 1st floor powder room, 1st floor laundry room, 1st floor office with option to use as 4th bedroom. Recessed lighting t/o, CAT 5 wiring t/o, built in HDMI for flat screen TV, all hard wired smoke alarm system, finished basement with granite top wet bar, surround sound system, storage closet & powder room & walk out to rear yard. 2 car garage with 13 X 12 workshop. 2nd floor consist of wide hallway, main bedroom with bath, walk in closet, access to attic, 2nd bedroom with closet, 3rd bedroom with closet, all bedrooms have carpet & ceiling fans. This home also features upgraded insulated siding and comes with a 12 month home warranty. Lot extends to 15 feet from right side of house. Street to be re-graveled shortly - unsure when and if township will pave street. If your buyer is interested, I suggest they contact the township directly.
Location
State PA
County Bucks
Area Middletown Twp (10122)
Zoning R2
Rooms
Other Rooms Living Room, Dining Room, Primary Bedroom, Bedroom 2, Kitchen, Family Room, Bedroom 1, Laundry, Other, Attic
Basement Full, Fully Finished
Interior
Interior Features Primary Bath(s), Kitchen - Island, Butlers Pantry, Ceiling Fan(s), Wet/Dry Bar, Kitchen - Eat-In
Hot Water Electric
Heating Electric, Forced Air
Cooling Central A/C
Flooring Wood
Fireplaces Number 1
Fireplaces Type Marble, Gas/Propane
Equipment Oven - Self Cleaning, Dishwasher, Disposal, Energy Efficient Appliances
Fireplace Y
Window Features Energy Efficient
Appliance Oven - Self Cleaning, Dishwasher, Disposal, Energy Efficient Appliances
Heat Source Electric
Laundry Main Floor
Exterior
Exterior Feature Porch(es)
Garage Spaces 5.0
Utilities Available Cable TV
Water Access N
Roof Type Pitched,Shingle
Accessibility None
Porch Porch(es)
Attached Garage 2
Total Parking Spaces 5
Garage Y
Building
Lot Description Cul-de-sac, Front Yard, Rear Yard, SideYard(s)
Story 2
Foundation Concrete Perimeter
Sewer Public Sewer
Water Public
Architectural Style Colonial
Level or Stories 2
Additional Building Above Grade
Structure Type 9'+ Ceilings
New Construction N
Schools
School District Neshaminy
Others
Senior Community No
Tax ID 22-045-112-001
Ownership Fee Simple
Security Features Security System
Acceptable Financing Conventional, VA, FHA 203(b)
Listing Terms Conventional, VA, FHA 203(b)
Financing Conventional,VA,FHA 203(b)
Read Less Info
Want to know what your home might be worth? Contact us for a FREE valuation!

Our team is ready to help you sell your home for the highest possible price ASAP

Bought with Irene Gouveia • RE/MAX 2000






