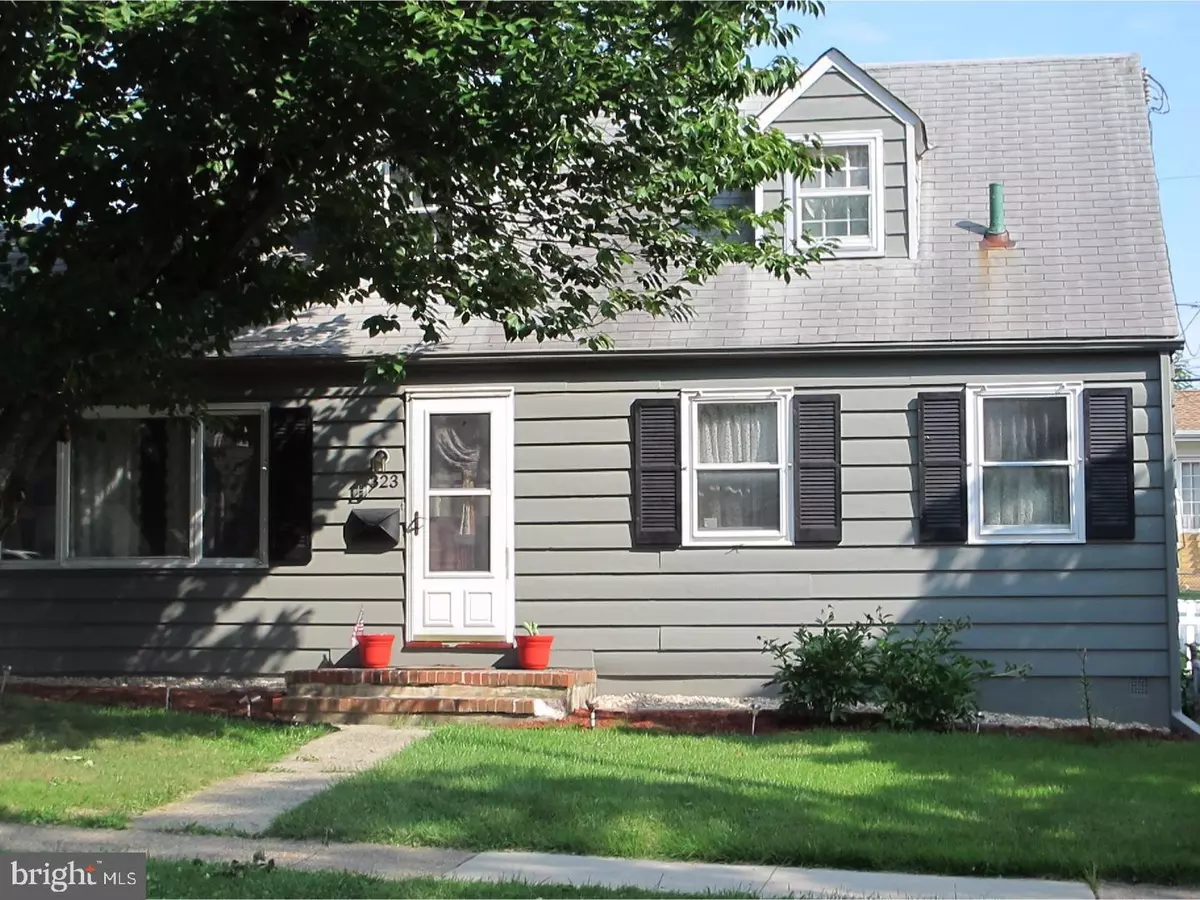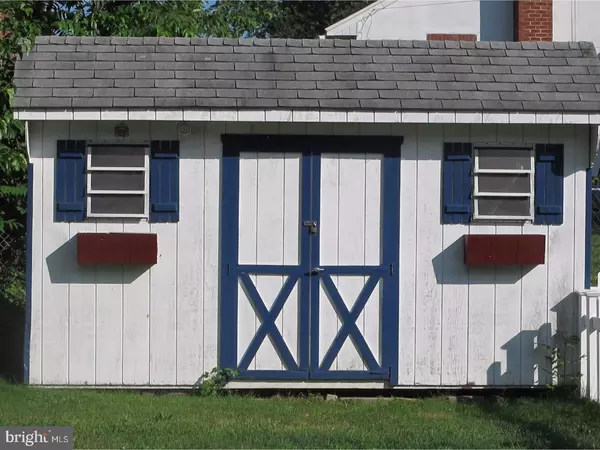$185,000
$189,900
2.6%For more information regarding the value of a property, please contact us for a free consultation.
3 Beds
1 Bath
1,356 SqFt
SOLD DATE : 09/18/2017
Key Details
Sold Price $185,000
Property Type Single Family Home
Sub Type Detached
Listing Status Sold
Purchase Type For Sale
Square Footage 1,356 sqft
Price per Sqft $136
Subdivision Washington Hgts
MLS Listing ID 1000454793
Sold Date 09/18/17
Style Cape Cod
Bedrooms 3
Full Baths 1
HOA Y/N N
Abv Grd Liv Area 1,356
Originating Board TREND
Year Built 1942
Annual Tax Amount $4,621
Tax Year 2017
Lot Size 5,500 Sqft
Acres 0.13
Lot Dimensions 50X110
Property Description
Look what's new on the market. This cape cod style home features 3 bedrooms, one on the main floor and 2 upstairs. The bathroom has subway tiling and a newer pedestal sink. The formal dining room is currently used as the piano room but could be a large home office or family room. The large eat in kitchen features dark butcher block counter tops and a gorgeous hammered copper sink and copper back splash. The back yard is fenced and has a large shed for storage. There is also a fire pit for enjoying your own little camp fire right in your own back yard.
Location
State PA
County Bucks
Area Morrisville Boro (10124)
Zoning R2
Rooms
Other Rooms Living Room, Dining Room, Primary Bedroom, Bedroom 2, Kitchen, Bedroom 1
Basement Full
Interior
Interior Features Kitchen - Eat-In
Hot Water Natural Gas
Cooling Central A/C
Flooring Wood
Fireplace N
Heat Source Natural Gas
Laundry Basement
Exterior
Waterfront N
Water Access N
Accessibility None
Garage N
Building
Story 1
Sewer Public Sewer
Water Public
Architectural Style Cape Cod
Level or Stories 1
Additional Building Above Grade
New Construction N
Schools
High Schools Morrisville
School District Morrisville Borough
Others
Senior Community No
Tax ID 24-006-050
Ownership Fee Simple
Read Less Info
Want to know what your home might be worth? Contact us for a FREE valuation!

Our team is ready to help you sell your home for the highest possible price ASAP

Bought with Johanny Manning • Long & Foster Real Estate, Inc.






