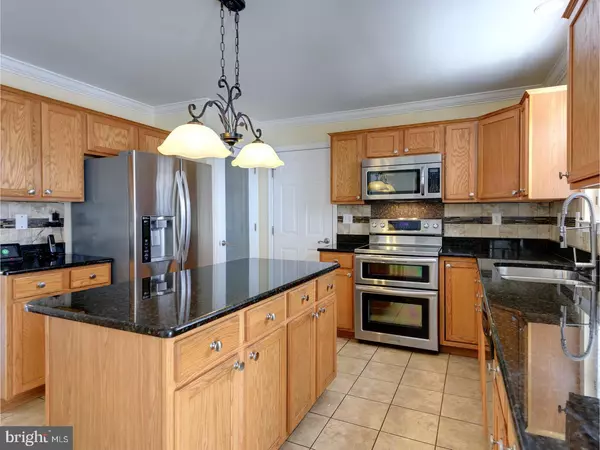$310,000
$315,000
1.6%For more information regarding the value of a property, please contact us for a free consultation.
4 Beds
4 Baths
2,990 SqFt
SOLD DATE : 06/30/2017
Key Details
Sold Price $310,000
Property Type Single Family Home
Sub Type Detached
Listing Status Sold
Purchase Type For Sale
Square Footage 2,990 sqft
Price per Sqft $103
Subdivision Brinton Station
MLS Listing ID 1003197037
Sold Date 06/30/17
Style Traditional
Bedrooms 4
Full Baths 3
Half Baths 1
HOA Fees $33/ann
HOA Y/N Y
Abv Grd Liv Area 2,990
Originating Board TREND
Year Built 2001
Annual Tax Amount $6,042
Tax Year 2017
Lot Size 0.299 Acres
Acres 0.3
Property Description
Don't miss out on this beautiful home in the desirable Brinton Station Community. Situated nicely, on a quiet cul-de-sac Lot. This home offers a charming covered porch that welcomes you into the two story foyer with cathedral ceilings and large windows allowing sun light to pour in. Gleaming hard wood floors in the foyer lead into the updated eat in kitchen with all Stainless appliances, GRANITE counter tops, tile backsplash, new tile flooring and French doors off the kitchen grant access to the maintenance free deck for summer cook outs. A large bright family room with a fireplace to enjoy on cold winter nights is located off the kitchen and flows into the formal living room. Across the foyer is the formal dining room a perfect place to celebrate all of life's special occasions. Up the stairs you are greeted by the overlook into the foyer below and the spacious master suite, be wowed by the spa like master bathroom with dual vanities, soaking tub, stall shower and plenty of natural light from the skylight above . Down the hall you will find 3 more bedrooms and a full hall bath. Additional Square Footage is available to you in your fully finished walk out basement where the French doors lead to the newer paver patio (2013) with an upgraded lighting system, high ceilings, wet bar, separate private office, gas fire place and completed with another full bath and plenty of Storage Space. Be close to it all AND still have the Privacy that East Fallowfield offers you... Easy Access to Route 30 and the Thorndale Train Station, Local Restaurants & Shopping, Shadyside Park, Caln Park, and United Sports nearby! Lovingly maintained and updated this one won't last long!
Location
State PA
County Chester
Area East Fallowfield Twp (10347)
Zoning R1
Rooms
Other Rooms Living Room, Dining Room, Primary Bedroom, Bedroom 2, Bedroom 3, Kitchen, Family Room, Bedroom 1, Laundry, Other
Basement Full, Fully Finished
Interior
Interior Features Primary Bath(s), Kitchen - Island, Butlers Pantry, Ceiling Fan(s), WhirlPool/HotTub, Wet/Dry Bar, Stall Shower, Kitchen - Eat-In
Hot Water Electric
Heating Gas, Electric, Forced Air
Cooling Central A/C
Flooring Wood, Fully Carpeted, Tile/Brick, Stone
Fireplaces Number 2
Fireplaces Type Gas/Propane
Equipment Cooktop, Dishwasher, Disposal, Built-In Microwave
Fireplace Y
Appliance Cooktop, Dishwasher, Disposal, Built-In Microwave
Heat Source Natural Gas, Electric
Laundry Main Floor
Exterior
Exterior Feature Deck(s), Patio(s), Porch(es)
Garage Spaces 4.0
Utilities Available Cable TV
Water Access N
Roof Type Pitched,Shingle
Accessibility None
Porch Deck(s), Patio(s), Porch(es)
Attached Garage 2
Total Parking Spaces 4
Garage Y
Building
Lot Description Cul-de-sac, Sloping, Front Yard, Rear Yard
Story 2
Sewer Public Sewer
Water Public
Architectural Style Traditional
Level or Stories 2
Additional Building Above Grade
Structure Type 9'+ Ceilings
New Construction N
Schools
High Schools Coatesville Area Senior
School District Coatesville Area
Others
HOA Fee Include Common Area Maintenance,Snow Removal
Senior Community No
Tax ID 47-02 -0020.1900
Ownership Fee Simple
Acceptable Financing Conventional, VA, FHA 203(b), USDA
Listing Terms Conventional, VA, FHA 203(b), USDA
Financing Conventional,VA,FHA 203(b),USDA
Read Less Info
Want to know what your home might be worth? Contact us for a FREE valuation!

Our team is ready to help you sell your home for the highest possible price ASAP

Bought with Branden P Hydutsky • Keller Williams Real Estate -Exton






