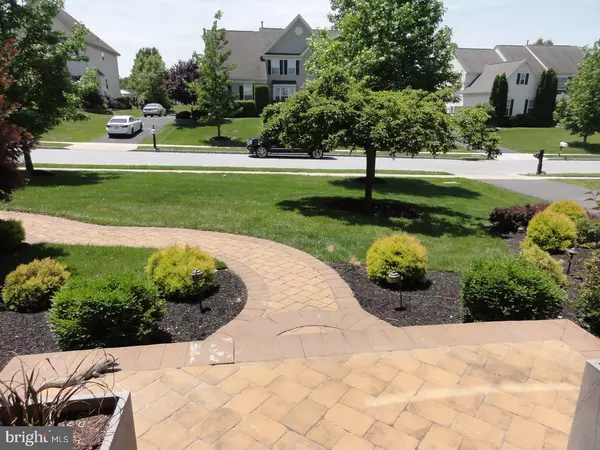$507,500
$539,900
6.0%For more information regarding the value of a property, please contact us for a free consultation.
4 Beds
5 Baths
3,891 SqFt
SOLD DATE : 08/11/2017
Key Details
Sold Price $507,500
Property Type Single Family Home
Sub Type Detached
Listing Status Sold
Purchase Type For Sale
Square Footage 3,891 sqft
Price per Sqft $130
Subdivision Candlewyck
MLS Listing ID 1003204151
Sold Date 08/11/17
Style Colonial
Bedrooms 4
Full Baths 4
Half Baths 1
HOA Fees $59/ann
HOA Y/N Y
Abv Grd Liv Area 3,891
Originating Board TREND
Year Built 2004
Annual Tax Amount $9,107
Tax Year 2017
Lot Size 0.344 Acres
Acres 0.34
Lot Dimensions 90 X 150
Property Description
This Stunning Brookfield Model is one of Candlewycks most popular homes, featuring an "open" floorplan with all nice size rooms throughout. Since 2012, the Current Owners have done substantial upgrades throughout the home. On the exterior of the home, you will find one of the most, if not the most, lavishly landscaped and hardscaped yards in Candlewyck. It is beautifully finished with both rare and native plantings,Pergolas, Arbor, Trex Deck, Paver and Natural stone walkways creating a mini "Longwood Gardens-like" display of color. Whether you're relaxing on your patio or dining on the Trex deck under the pergola, you will enjoy your view of the Candlewyck Pond or catch a night of the fireworks display at Longwood Gardens. Now for the interior. The front double doors, enter to the two story center hall foyer which opens to the family room with soaring ceiling. The floors are wide planked with a beautiful "rubio" finish(website:rubiomonocoatusa)throughout most of the first floor. There is an extensive use of millwork featuring double crown molding, chair rail, wainscoting. The natural Maple kitchen has been updated with granite countertops and upgraded stainless appliances sought after by any home chef. Owners have also added a custom Glass and Wood Built-in hutch in the breakfast room perfect for entertaining and displaying your special glassware. The home is neutral throughout in both wall color and carpeting, with some carpeting recently replaced. All Rooms are nicely sized and the Master Suite features sitting room and a three piece bath. There is an "en suite" bedroom in addition to two bedrooms which share the hall bath. The lower basement level is walkout and ready for your finishes and already complete with a full bath. Candlewyck has been a hugely successful and sought after community in the ever popular Kennett Square area. You are minutes from Hartefeld Country Club, Downtown Kennett Boro which features superb restaurants, shopping, parades, the infamous Mushroom Festival and much more. Award winning Schools, sidewalks and acres of Open Space truly make this one the nicest communities in Chester County!
Location
State PA
County Chester
Area New Garden Twp (10360)
Zoning R1
Rooms
Other Rooms Living Room, Dining Room, Primary Bedroom, Bedroom 2, Bedroom 3, Kitchen, Family Room, Bedroom 1, Laundry, Other
Basement Full
Interior
Interior Features Primary Bath(s), Dining Area
Hot Water Natural Gas
Heating Gas, Forced Air
Cooling Central A/C
Flooring Wood, Fully Carpeted, Tile/Brick
Fireplaces Number 1
Fireplaces Type Gas/Propane
Fireplace Y
Heat Source Natural Gas
Laundry Main Floor
Exterior
Exterior Feature Deck(s), Patio(s)
Garage Spaces 6.0
Waterfront N
View Y/N Y
Water Access N
View Water
Accessibility None
Porch Deck(s), Patio(s)
Attached Garage 3
Total Parking Spaces 6
Garage Y
Building
Story 2
Sewer Public Sewer
Water Public
Architectural Style Colonial
Level or Stories 2
Additional Building Above Grade
Structure Type High
New Construction N
Schools
Elementary Schools New Garden
Middle Schools Kennett
High Schools Kennett
School District Kennett Consolidated
Others
Senior Community No
Tax ID 60-04 -0020.3100
Ownership Fee Simple
Read Less Info
Want to know what your home might be worth? Contact us for a FREE valuation!

Our team is ready to help you sell your home for the highest possible price ASAP

Bought with Catherine M. Ortner • Patterson-Schwartz-Brandywine






