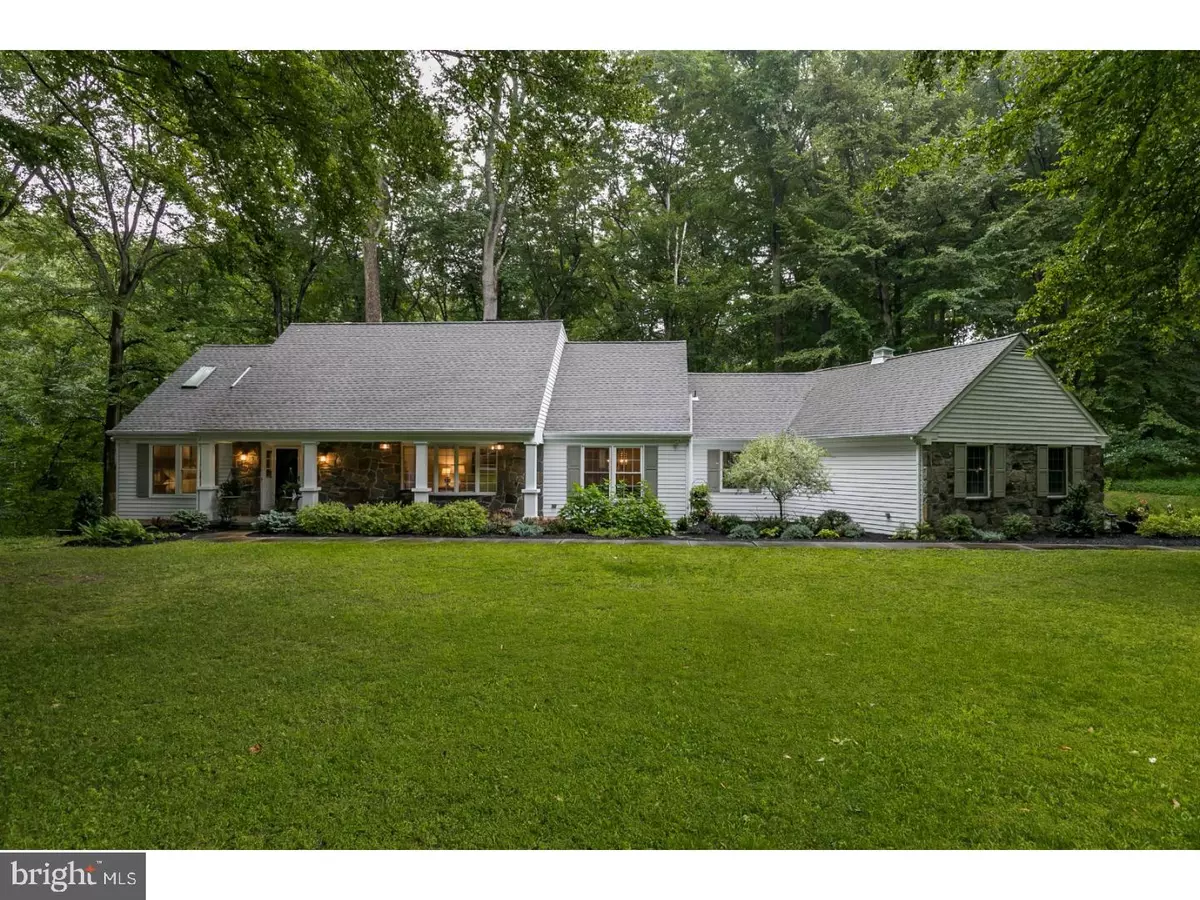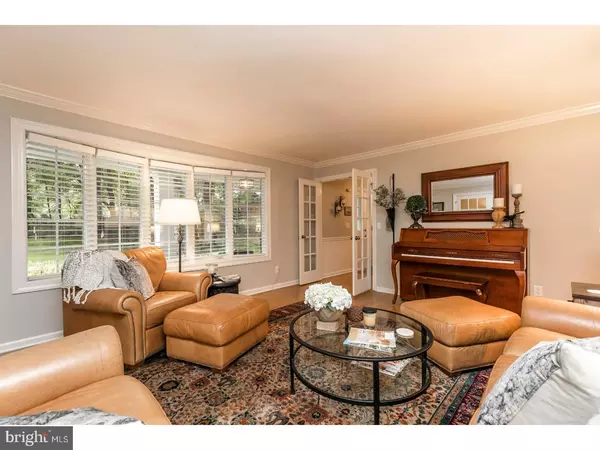$600,000
$600,000
For more information regarding the value of a property, please contact us for a free consultation.
4 Beds
4 Baths
3,003 SqFt
SOLD DATE : 11/10/2017
Key Details
Sold Price $600,000
Property Type Single Family Home
Sub Type Detached
Listing Status Sold
Purchase Type For Sale
Square Footage 3,003 sqft
Price per Sqft $199
Subdivision Hanover Hunt
MLS Listing ID 1000292393
Sold Date 11/10/17
Style Cape Cod
Bedrooms 4
Full Baths 3
Half Baths 1
HOA Y/N N
Abv Grd Liv Area 3,003
Originating Board TREND
Year Built 1981
Annual Tax Amount $10,236
Tax Year 2017
Lot Size 2.200 Acres
Acres 2.2
Lot Dimensions 0X0
Property Description
Snugly situated on 2+ sun dappled acres, this professionally updated 4BR, 3/1BA cape does not feel big or imposing but just right! The architecture of the home is essentially modern with its stone front, traditional windows and low maintenance siding. White, architectural columns along the long covered porch hug the front of the house, the perfect spot to greet guests. From the front entry hall, mellowed hardwood floors usher you throughout the first floor. The formal living room is charming with its bowed front window that frames the view out front and glass doors that open into the formal dining room which is accented with crown molding, wainscoting and handsome built-ins. The designer kitchen is spacious and efficient, with plenty of storage in custom cabinetry. Lots of work space topped in thick granite, stainless appliances and subway tile back splash. A convenient center island provides additional storage space. Enjoy casual meals in the adjoining breakfast area. Watch the seasons shift from the screened in porch as you sip your morning Joe. In your dreams ? you will love the first floor master bedroom! This tranquil space offers more of those beautiful views, a huge walk in closet and spa inspired en suite with furniture styled vanity and inviting walk in shower. Plenty of space in the main floor laundry with tile floor, cabinetry, built in utility sink and granite counter tops ? all accented with bead board and fresh wall color. Upstairs are 3 more delightful bedrooms and a bonus space, serviced by a full bath and attic storage space. There's more! The finished, walk out basement has a large entertainment area. All conveniently located in the Unionville Chadds Ford School District. Clean, thoughtful and unpretentious. It's as clear as a bell ? this is the one you have been waiting for!
Location
State PA
County Chester
Area Pennsbury Twp (10364)
Zoning R1
Rooms
Other Rooms Living Room, Dining Room, Primary Bedroom, Bedroom 2, Bedroom 3, Kitchen, Family Room, Basement, Bedroom 1, Laundry, Other, Office, Attic
Basement Full, Outside Entrance, Fully Finished
Interior
Interior Features Primary Bath(s), Skylight(s), Ceiling Fan(s), Dining Area
Hot Water Natural Gas
Heating Electric, Forced Air, Baseboard - Electric
Cooling Central A/C
Flooring Wood, Fully Carpeted, Tile/Brick
Fireplaces Number 1
Fireplaces Type Gas/Propane
Equipment Built-In Range, Dishwasher, Refrigerator, Disposal, Built-In Microwave
Fireplace Y
Appliance Built-In Range, Dishwasher, Refrigerator, Disposal, Built-In Microwave
Heat Source Natural Gas, Electric
Laundry Main Floor
Exterior
Exterior Feature Porch(es)
Parking Features Garage Door Opener
Garage Spaces 3.0
Utilities Available Cable TV
Water Access N
Roof Type Pitched,Shingle
Accessibility None
Porch Porch(es)
Attached Garage 3
Total Parking Spaces 3
Garage Y
Building
Story 1.5
Foundation Brick/Mortar
Sewer On Site Septic
Water Well
Architectural Style Cape Cod
Level or Stories 1.5
Additional Building Above Grade
New Construction N
Schools
School District Unionville-Chadds Ford
Others
Senior Community No
Tax ID 64-03 -0024.2900
Ownership Fee Simple
Read Less Info
Want to know what your home might be worth? Contact us for a FREE valuation!

Our team is ready to help you sell your home for the highest possible price ASAP

Bought with Shirley Booth • BHHS Fox & Roach-Media






