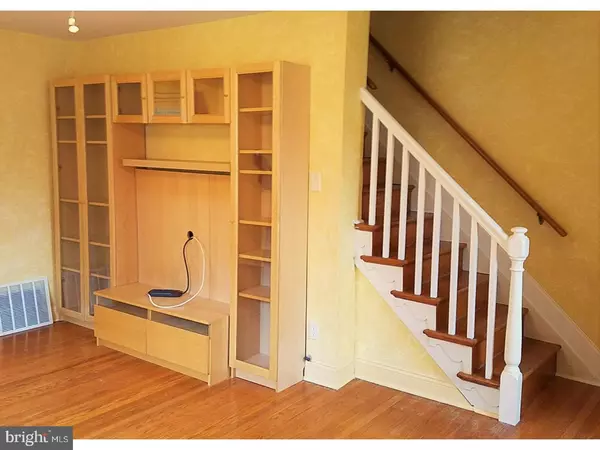$139,900
$139,999
0.1%For more information regarding the value of a property, please contact us for a free consultation.
3 Beds
1 Bath
1,264 SqFt
SOLD DATE : 09/19/2017
Key Details
Sold Price $139,900
Property Type Single Family Home
Sub Type Twin/Semi-Detached
Listing Status Sold
Purchase Type For Sale
Square Footage 1,264 sqft
Price per Sqft $110
Subdivision None Available
MLS Listing ID 1000469193
Sold Date 09/19/17
Style Colonial
Bedrooms 3
Full Baths 1
HOA Y/N N
Abv Grd Liv Area 1,264
Originating Board TREND
Year Built 1952
Annual Tax Amount $3,929
Tax Year 2017
Lot Size 7,362 Sqft
Acres 0.17
Property Description
Buyers, Agents...don't miss your opportunity to see this well maintained and improved twin home on the best homesite at the end of the Cricket Lane cul-de-sac. This property is in move-in condition and offers 3 Bedrooms and 1 Full Bath which has been redone to include: new PVC pipes, new sub-floor, new ceiling...as well as updating the entire appearance. There's lots of useful cabinetry in the Living Room, Dining Room and Master Bedroom. The back yard is so wide & private...you will love it! A key feature of the first floor is the addition of a Large Sunroom on the rear of the house, from which you will admire your flowering bushes in the spring & fireflies in the summer. There's plenty of bamboo on one side providing privacy. A powerful built-in air conditioner cools the first floor, plus, you'll enjoy having ceiling fans with lights in the Living Room, Dining Room, Kitchen, Sunroom and all 3 Bedrooms. Roof was silver-coated in 2016. Basement is full & dry with laundry hookups. Driveway provides parking for 3 cars off-street. Conveniently located to the regional rail, grocery store, pharmacy & post office. Don't delay making your appointment; this home is priced to SELL. NOTE: The online map location of this home is incorrect; the actual location is one house deeper in the cul-de-sac.
Location
State PA
County Delaware
Area Folcroft Boro (10420)
Zoning RESID
Direction Northeast
Rooms
Other Rooms Living Room, Dining Room, Primary Bedroom, Bedroom 2, Kitchen, Bedroom 1, Sun/Florida Room, Other
Basement Full, Unfinished
Interior
Interior Features Ceiling Fan(s), Kitchen - Eat-In
Hot Water Natural Gas
Heating Forced Air, Programmable Thermostat
Cooling Wall Unit
Flooring Wood, Fully Carpeted, Vinyl, Tile/Brick
Equipment Built-In Range
Fireplace N
Window Features Bay/Bow,Energy Efficient,Replacement
Appliance Built-In Range
Heat Source Natural Gas
Laundry Basement
Exterior
Garage Spaces 3.0
Fence Other
Utilities Available Cable TV
Water Access N
Roof Type Flat,Pitched,Shingle
Accessibility None
Total Parking Spaces 3
Garage N
Building
Lot Description Cul-de-sac, Irregular, Level, Trees/Wooded, Front Yard, Rear Yard, SideYard(s)
Story 2
Foundation Concrete Perimeter
Sewer Public Sewer
Water Public
Architectural Style Colonial
Level or Stories 2
Additional Building Above Grade
New Construction N
Schools
School District Southeast Delco
Others
Senior Community No
Tax ID 20-00-00376-00
Ownership Fee Simple
Read Less Info
Want to know what your home might be worth? Contact us for a FREE valuation!

Our team is ready to help you sell your home for the highest possible price ASAP

Bought with John E Johnston • Tesla Realty Group, LLC






