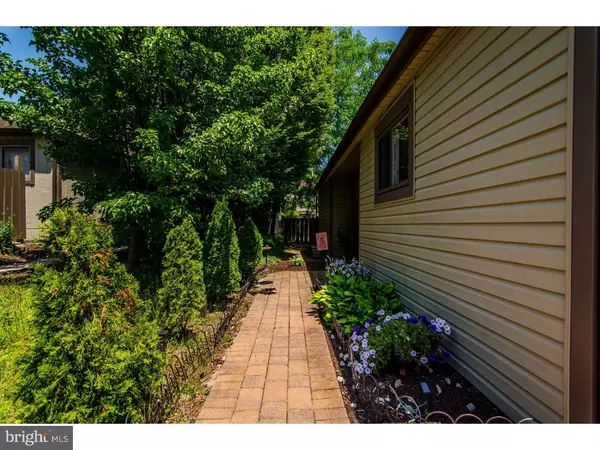$170,000
$175,000
2.9%For more information regarding the value of a property, please contact us for a free consultation.
3 Beds
2 Baths
1,189 SqFt
SOLD DATE : 12/20/2016
Key Details
Sold Price $170,000
Property Type Townhouse
Sub Type Interior Row/Townhouse
Listing Status Sold
Purchase Type For Sale
Square Footage 1,189 sqft
Price per Sqft $142
Subdivision Birchwood
MLS Listing ID 1003477287
Sold Date 12/20/16
Style Ranch/Rambler
Bedrooms 3
Full Baths 2
HOA Fees $100/mo
HOA Y/N Y
Abv Grd Liv Area 1,189
Originating Board TREND
Year Built 1980
Annual Tax Amount $2,861
Tax Year 2016
Lot Size 1,227 Sqft
Acres 0.03
Lot Dimensions 37
Property Description
Welcome Home!!! If you're looking for one floor living at its finest, this home is for you! Simply Stunning says it all. This home has been meticulously maintained and offers a spacious open floor plan with loads of upgrades. Enter in the large cozy dining and living room with neutral colors and easy access to the gorgeous kitchen that features lots of beautiful cabinets with an attractive counter top and elegant newer ceramic tile flooring. There are plenty of cabinets and storage space! The main bathroom was remodeled with spectacular tile and convenient to bedrooms. The master suite is spacious with an upgraded bathroom and closets with organizational inserts. Enjoy the spectacular paver patios complete with gorgeous paver walkway in the front, back and side of the house. The rear yard is its own stunning tranquil oasis with beautiful landscaping and a large paver patio. This home is truly move in ready. In addition, the windows (double lock and open outward), entrance doors and Pella storm doors, hot water heater, new kitchen sink and Moen faucet, sump pump, garbage disposal, attic fan are all newer! The windows have been coated to prevent sun damage. The roof was replaced in 1995. There are additional storage areas in the carport too! This home is truly move in ready and has been exceptionally maintained. This delightful home is just minutes from Route 422, Lower Providence Shopping Center, Philadelphia Premium Outlets, restaurants and loads of shopping, parks and recreation and close to many main roads too. Make your appointment today. You won't be disappointed.
Location
State PA
County Montgomery
Area Perkiomen Twp (10648)
Zoning R3
Rooms
Other Rooms Living Room, Dining Room, Primary Bedroom, Bedroom 2, Kitchen, Family Room, Bedroom 1, Attic
Interior
Interior Features Primary Bath(s), Attic/House Fan, Kitchen - Eat-In
Hot Water Electric
Heating Oil
Cooling Central A/C
Flooring Fully Carpeted, Vinyl, Tile/Brick
Fireplaces Number 1
Equipment Oven - Self Cleaning, Dishwasher, Disposal
Fireplace Y
Appliance Oven - Self Cleaning, Dishwasher, Disposal
Heat Source Oil
Laundry Main Floor
Exterior
Exterior Feature Patio(s)
Garage Spaces 2.0
Fence Other
Utilities Available Cable TV
Waterfront N
Water Access N
Roof Type Shingle
Accessibility None
Porch Patio(s)
Total Parking Spaces 2
Garage N
Building
Lot Description Level
Story 1
Sewer Public Sewer
Water Public
Architectural Style Ranch/Rambler
Level or Stories 1
Additional Building Above Grade
New Construction N
Schools
High Schools Perkiomen Valley
School District Perkiomen Valley
Others
Pets Allowed Y
HOA Fee Include Common Area Maintenance,Snow Removal,Trash
Senior Community No
Tax ID 48-00-00223-926
Ownership Fee Simple
Acceptable Financing Conventional, FHA 203(b)
Listing Terms Conventional, FHA 203(b)
Financing Conventional,FHA 203(b)
Pets Description Case by Case Basis
Read Less Info
Want to know what your home might be worth? Contact us for a FREE valuation!

Our team is ready to help you sell your home for the highest possible price ASAP

Bought with Austin D Moyer • Coldwell Banker Hearthside Realtors-Collegeville






