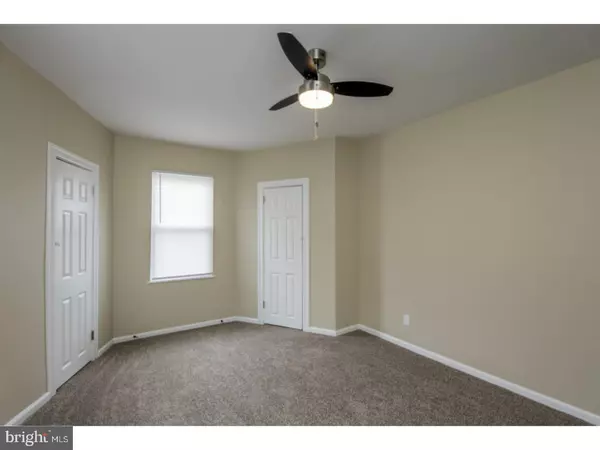$140,000
$161,000
13.0%For more information regarding the value of a property, please contact us for a free consultation.
3 Beds
3 Baths
1,098 SqFt
SOLD DATE : 05/05/2017
Key Details
Sold Price $140,000
Property Type Townhouse
Sub Type Interior Row/Townhouse
Listing Status Sold
Purchase Type For Sale
Square Footage 1,098 sqft
Price per Sqft $127
Subdivision Olney
MLS Listing ID 1003216587
Sold Date 05/05/17
Style Straight Thru
Bedrooms 3
Full Baths 2
Half Baths 1
HOA Y/N N
Abv Grd Liv Area 1,098
Originating Board TREND
Year Built 1950
Annual Tax Amount $1,239
Tax Year 2017
Lot Size 1,580 Sqft
Acres 0.04
Lot Dimensions 16X99
Property Description
Immaculate row house that is located two blocks from Einstein Hospital and Olney Metro Station! Fully rehabbed. Everything New. I mean Everything! The home boasts a beautiful kitchen with custom back-splash and LED under-cabinet light. Another highlight is a finished basement with eight feet ceiling that can be used as "In-law" space with its own bathroom/shower and entrance. There is a room in the basement that can be used as a fourth bedroom (It can not be legally called bedroom just because the height of the window from the floor is more than 44 inches). The bathroom on the second floor offers a Jacuzzi tub and a glass door shower with rain shower head and body spray. Last but not least, the deck is well built, it is rated for 5000 lbs. If you are not worried about personal space, you could fit 25 average weight (200 lbs) group or you could install an outdoor spa.
Location
State PA
County Philadelphia
Area 19141 (19141)
Zoning RSA5
Rooms
Other Rooms Living Room, Dining Room, Primary Bedroom, Bedroom 2, Kitchen, Family Room, Bedroom 1
Basement Partial, Fully Finished
Interior
Interior Features Skylight(s), Ceiling Fan(s), Stall Shower, Kitchen - Eat-In
Hot Water Natural Gas
Heating Gas
Cooling Central A/C
Equipment Dishwasher, Disposal
Fireplace N
Window Features Energy Efficient
Appliance Dishwasher, Disposal
Heat Source Natural Gas
Laundry Main Floor
Exterior
Exterior Feature Deck(s)
Garage Spaces 2.0
Waterfront N
Water Access N
Accessibility None
Porch Deck(s)
Parking Type Attached Garage
Attached Garage 1
Total Parking Spaces 2
Garage Y
Building
Story 2
Sewer Public Sewer
Water Public
Architectural Style Straight Thru
Level or Stories 2
Additional Building Above Grade
New Construction N
Schools
School District The School District Of Philadelphia
Others
Senior Community No
Tax ID 492057600
Ownership Fee Simple
Acceptable Financing Conventional
Listing Terms Conventional
Financing Conventional
Read Less Info
Want to know what your home might be worth? Contact us for a FREE valuation!

Our team is ready to help you sell your home for the highest possible price ASAP

Bought with Lorraine A Miller • Better Homes of American Heritage Federal Realty






