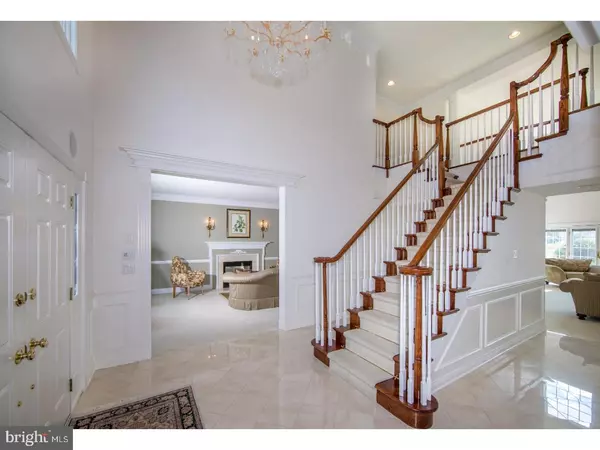$800,000
$799,000
0.1%For more information regarding the value of a property, please contact us for a free consultation.
3 Beds
4 Baths
4,677 SqFt
SOLD DATE : 01/22/2018
Key Details
Sold Price $800,000
Property Type Single Family Home
Sub Type Detached
Listing Status Sold
Purchase Type For Sale
Square Footage 4,677 sqft
Price per Sqft $171
Subdivision Laurel Creek
MLS Listing ID 1004268933
Sold Date 01/22/18
Style Colonial,Traditional
Bedrooms 3
Full Baths 3
Half Baths 1
HOA Fees $41/ann
HOA Y/N Y
Abv Grd Liv Area 4,677
Originating Board TREND
Year Built 2003
Annual Tax Amount $20,206
Tax Year 2017
Lot Size 0.462 Acres
Acres 0.46
Lot Dimensions 115X175
Property Description
SPECTACULAR GOLF RESORT PROPERTY ON A PRESTIGIOUS, PRIVATE LOCATION AT AN EXTRAORDINARY PRICE! SELLER LOOKING FOR QUICK CLOSING. Over 4600 sq.ft. of luxury living located on an exclusive private drive across from a wooded preserve, backing to a million dollar golf course view! This Laurel Creek resort estate home with distinguished brick front, one of the youngest in the community, boasts a stunning presence with the expanded driveway, elegant fountain, and approx. .5 acre of lushly landscaped grounds accented with custom hardscaping & lighting. A striking two-story marble Foyer sets the tone for this upscale, professionally-decorated residence. An exquisite dual fireplace in the Living Room creates a wonderful ambiance. French doors open to the sunlit Conservatory addition with a vaulted ceiling and wall of windows. Replete with distinctive details, the Dining Room welcomes entertaining with an adjacent Butler's Pantry. The gourmet upgraded Kitchen displays gleaming hardwood flooring, built-in Sub-Zero refrigerator, stainless steel Blanco sink with triple picture window, walk-in pantry, Asko dishwasher, GE Profile built-in microwave and wall oven, and Jenn-Air gas cook top. The Breakfast Room with rear staircase opens to the fabulous expanded Family Room with gas fireplace centered between atrium doors walking out to the rear paver terrace. A private Study with double door entrance sits just off the Family Room and features distinctive wall-to-wall built-in shelving and Plantation blinds. Retreat to the upper level with a most desirable and sumptuous Owner's Suite with Sitting Room, tray ceiling, dressing area with mirrored walls, vanity desk, 4 walk-in closets, and a double door entrance to the spa-like Master Bath. The hallway with architectural columns and curved balcony leads to a Princess Suite with private bath and walk-in closet, and 3rd bedroom with lavish tiled bath with sensational resort views through the picture windows. The sunsets are not to be missed from the enhanced paver patio with built-in cooking area & gas grill, overlooking sweeping views of emerald green. Additional improvements include a central vac system, built-in speaker system, top-of-the line lighting throughout, a spacious main floor Laundry Room, 3 car garage with storage, & walk-up daylight basement. This enchanting property offers quality improvements and an exceptional location minutes from major access routes and shopping. AVAILABLE FOR IMMEDIATE OCCUPANCY.
Location
State NJ
County Burlington
Area Moorestown Twp (20322)
Zoning RES
Rooms
Other Rooms Living Room, Dining Room, Primary Bedroom, Bedroom 2, Kitchen, Family Room, Bedroom 1, Other, Attic
Basement Full, Unfinished, Outside Entrance
Interior
Interior Features Primary Bath(s), Kitchen - Island, Butlers Pantry, Skylight(s), Ceiling Fan(s), Attic/House Fan, WhirlPool/HotTub, Central Vacuum, Stall Shower, Dining Area
Hot Water Natural Gas
Heating Gas, Forced Air, Zoned
Cooling Central A/C
Flooring Wood, Fully Carpeted, Tile/Brick, Marble
Fireplaces Number 2
Fireplaces Type Marble, Gas/Propane
Equipment Cooktop, Oven - Wall, Oven - Self Cleaning, Dishwasher, Refrigerator, Disposal, Built-In Microwave
Fireplace Y
Window Features Bay/Bow
Appliance Cooktop, Oven - Wall, Oven - Self Cleaning, Dishwasher, Refrigerator, Disposal, Built-In Microwave
Heat Source Natural Gas
Laundry Main Floor
Exterior
Exterior Feature Patio(s)
Garage Inside Access, Garage Door Opener
Garage Spaces 6.0
Utilities Available Cable TV
View Y/N Y
Water Access N
View Golf Course
Roof Type Shingle
Accessibility None
Porch Patio(s)
Attached Garage 3
Total Parking Spaces 6
Garage Y
Building
Lot Description Front Yard, Rear Yard, SideYard(s)
Story 2
Foundation Concrete Perimeter
Sewer Public Sewer
Water Public
Architectural Style Colonial, Traditional
Level or Stories 2
Additional Building Above Grade
Structure Type Cathedral Ceilings,9'+ Ceilings
New Construction N
Schools
Elementary Schools Moorestown Upper
Middle Schools Wm Allen Iii
High Schools Moorestown
School District Moorestown Township Public Schools
Others
HOA Fee Include Common Area Maintenance,Snow Removal,Insurance
Senior Community No
Tax ID 22-09202-00021
Ownership Fee Simple
Security Features Security System
Acceptable Financing Conventional
Listing Terms Conventional
Financing Conventional
Read Less Info
Want to know what your home might be worth? Contact us for a FREE valuation!

Our team is ready to help you sell your home for the highest possible price ASAP

Bought with John F Moore • RE/MAX ONE Realty






