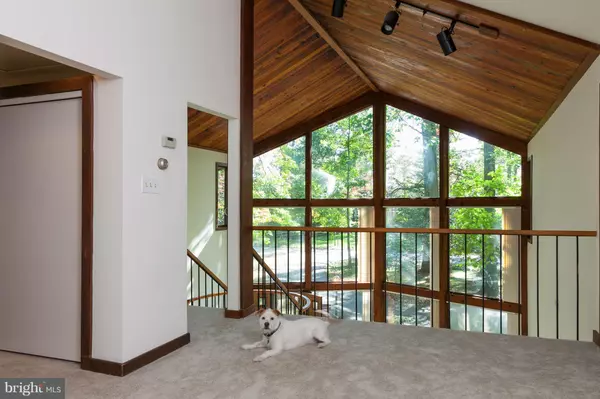$677,000
$695,000
2.6%For more information regarding the value of a property, please contact us for a free consultation.
5 Beds
3 Baths
3,592 SqFt
SOLD DATE : 12/15/2017
Key Details
Sold Price $677,000
Property Type Single Family Home
Sub Type Detached
Listing Status Sold
Purchase Type For Sale
Square Footage 3,592 sqft
Price per Sqft $188
Subdivision Amberley
MLS Listing ID 1003668443
Sold Date 12/15/17
Style Chalet
Bedrooms 5
Full Baths 2
Half Baths 1
HOA Fees $6/ann
HOA Y/N Y
Abv Grd Liv Area 3,592
Originating Board MRIS
Year Built 1955
Annual Tax Amount $7,313
Tax Year 2016
Lot Size 0.642 Acres
Acres 0.64
Property Description
Live in Wonderful WATER PRIVILEGED AMBERLEY! BOATING! This 5bdm Home is a MUST SEE! Tons of Space, Lovely Huge Backyard, Indoor Pool, Large Glass Enclosed Porch, 2 Story Foyer/Living Room. Gorgeous Master Bath with Soaking Tub. Man Cave+Office Located off of Master. Great Family Home! Full House Generator, Brand New Carpet and Paint Throughout. Refinished Wood Floors in Kitchen. Architectural Gem!
Location
State MD
County Anne Arundel
Zoning R2
Rooms
Other Rooms Living Room, Dining Room, Primary Bedroom, Bedroom 2, Bedroom 3, Bedroom 5, Kitchen, Game Room, Family Room, Foyer, Breakfast Room, Bedroom 1, Laundry, Other, Office, Screened Porch
Main Level Bedrooms 4
Interior
Interior Features Breakfast Area, Family Room Off Kitchen, Kitchen - Eat-In, Primary Bath(s), Entry Level Bedroom, Upgraded Countertops, WhirlPool/HotTub, Wood Floors, Curved Staircase, Floor Plan - Open, Floor Plan - Traditional
Hot Water Oil
Heating Baseboard, Wood Burn Stove
Cooling Central A/C
Fireplaces Number 1
Fireplaces Type Equipment, Heatilator
Equipment Washer/Dryer Hookups Only, Cooktop, Dishwasher, Dryer - Front Loading, Microwave, Oven/Range - Electric, Oven - Single, Oven - Wall, Intercom, Refrigerator, Trash Compactor, Washer - Front Loading
Fireplace Y
Appliance Washer/Dryer Hookups Only, Cooktop, Dishwasher, Dryer - Front Loading, Microwave, Oven/Range - Electric, Oven - Single, Oven - Wall, Intercom, Refrigerator, Trash Compactor, Washer - Front Loading
Heat Source Oil
Exterior
Exterior Feature Deck(s)
Garage Garage Door Opener
Garage Spaces 1.0
Pool Indoor
Utilities Available Cable TV Available
Amenities Available Boat Ramp, Boat Dock/Slip, Pier/Dock
Waterfront N
Waterfront Description Boat/Launch Ramp
View Y/N Y
Water Access Y
Water Access Desc Boat - Powered,Canoe/Kayak,Fishing Allowed,Sail
View Garden/Lawn, Trees/Woods
Roof Type Composite
Accessibility Doors - Lever Handle(s), Other, Grab Bars Mod, Roll-in Shower
Porch Deck(s)
Parking Type Attached Garage
Attached Garage 1
Total Parking Spaces 1
Garage Y
Private Pool Y
Building
Story 2
Foundation Slab
Sewer Holding Tank
Water Public
Architectural Style Chalet
Level or Stories 2
Additional Building Above Grade
Structure Type 2 Story Ceilings,Cathedral Ceilings,Dry Wall,High,Vaulted Ceilings,Wood Ceilings,Masonry,Wood Walls
New Construction N
Schools
Elementary Schools Windsor Farm
Middle Schools Severn River
High Schools Broadneck
School District Anne Arundel County Public Schools
Others
Senior Community No
Tax ID 020302528153203
Ownership Fee Simple
Special Listing Condition Standard
Read Less Info
Want to know what your home might be worth? Contact us for a FREE valuation!

Our team is ready to help you sell your home for the highest possible price ASAP

Bought with Sandra Patterson • Taylor Properties






