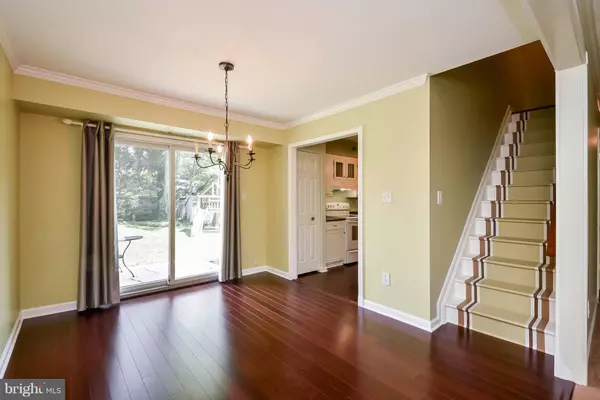$340,000
$349,900
2.8%For more information regarding the value of a property, please contact us for a free consultation.
4 Beds
1 Bath
1,560 SqFt
SOLD DATE : 07/28/2017
Key Details
Sold Price $340,000
Property Type Single Family Home
Sub Type Detached
Listing Status Sold
Purchase Type For Sale
Square Footage 1,560 sqft
Price per Sqft $217
Subdivision Chartridge
MLS Listing ID 1001316421
Sold Date 07/28/17
Style Cape Cod
Bedrooms 4
Full Baths 1
HOA Fees $37/ann
HOA Y/N Y
Abv Grd Liv Area 1,560
Originating Board MRIS
Year Built 1983
Annual Tax Amount $3,527
Tax Year 2016
Lot Size 8,530 Sqft
Acres 0.2
Property Description
Cape Cod with 2 unfinished rooms upstairs, (one a master bath) and the other a 5th bedroom. Nicely landscaped and this house is updated with wood flooring on the main level, an updated kitchen, new architectural shingle roof and it shows well. With 3 bedrooms on the main level and 1 upstairs, this house has great future potential. Get a 203k Loan and finish this one up! The estimate is 27k to 45k
Location
State MD
County Anne Arundel
Zoning R5
Rooms
Other Rooms Living Room, Dining Room, Primary Bedroom, Bedroom 2, Bedroom 3, Bedroom 4, Kitchen, Foyer, Laundry, Other
Main Level Bedrooms 3
Interior
Interior Features Combination Kitchen/Dining, Combination Dining/Living, Window Treatments, Wood Floors, Floor Plan - Open
Hot Water Natural Gas
Heating Hot Water, Radiator
Cooling Central A/C
Fireplaces Type Screen
Equipment Dryer, Icemaker, Microwave, Refrigerator, Stove, Washer
Fireplace N
Appliance Dryer, Icemaker, Microwave, Refrigerator, Stove, Washer
Heat Source Electric
Exterior
Exterior Feature Porch(es)
Utilities Available Cable TV Available
Amenities Available Basketball Courts, Lake, Party Room, Pool - Outdoor, Pool Mem Avail, Tennis Courts, Tot Lots/Playground
Water Access N
Roof Type Asphalt
Accessibility None
Porch Porch(es)
Garage N
Private Pool N
Building
Lot Description Cul-de-sac, Landscaping
Story 2
Foundation Slab
Sewer Public Sewer
Water Public
Architectural Style Cape Cod
Level or Stories 2
Additional Building Above Grade
Structure Type Dry Wall
New Construction N
Schools
Elementary Schools Oak Hill
Middle Schools Severna Park
High Schools Severna Park
School District Anne Arundel County Public Schools
Others
HOA Fee Include Pool(s)
Senior Community No
Tax ID 020318390021710
Ownership Fee Simple
Security Features Main Entrance Lock
Special Listing Condition Standard
Read Less Info
Want to know what your home might be worth? Contact us for a FREE valuation!

Our team is ready to help you sell your home for the highest possible price ASAP

Bought with Mark Bastress • Keller Williams Legacy






