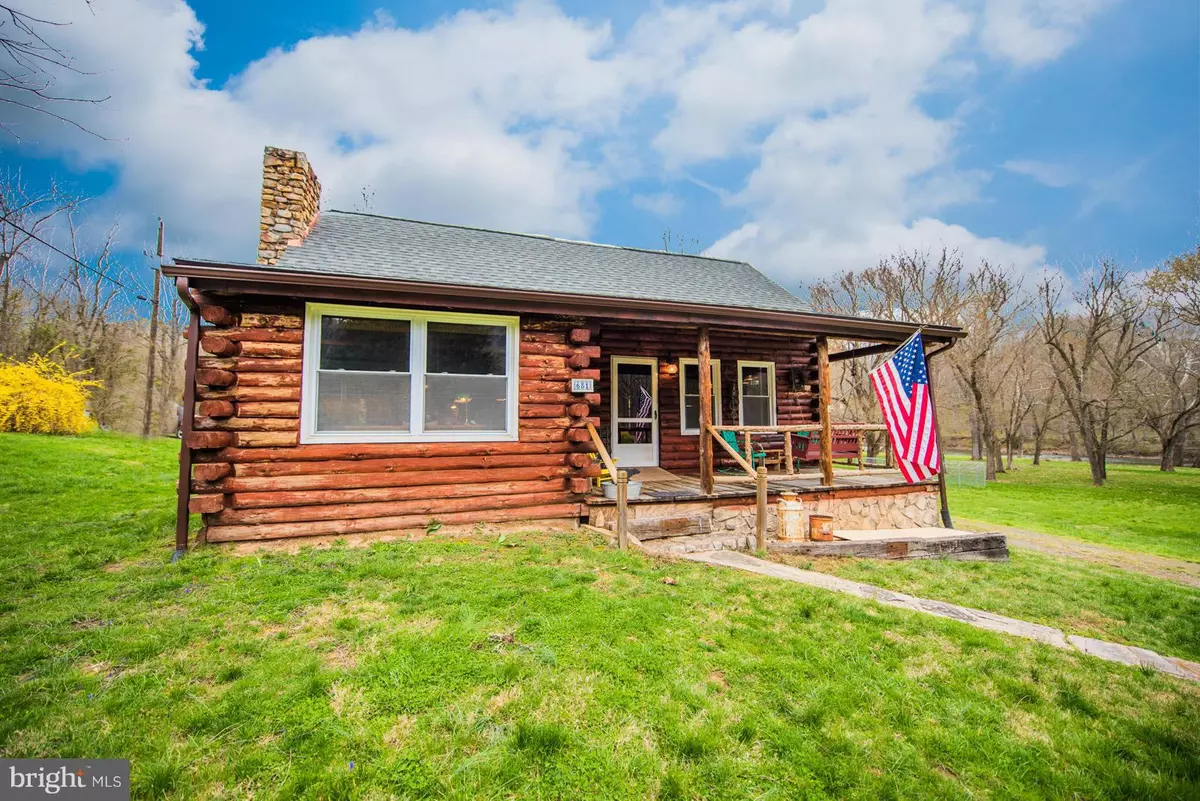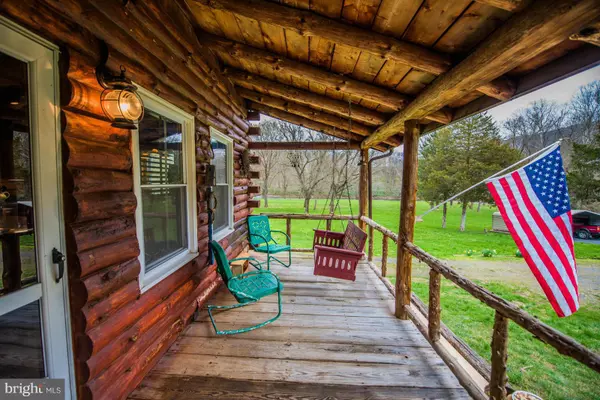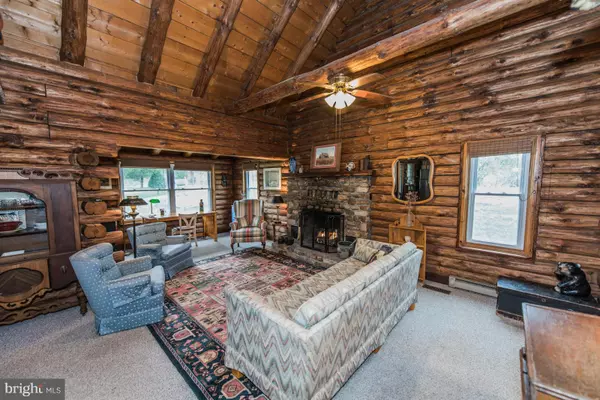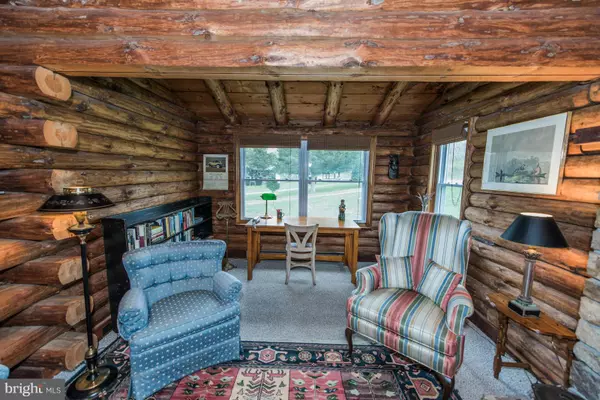$200,000
$225,000
11.1%For more information regarding the value of a property, please contact us for a free consultation.
2 Beds
3 Baths
2,296 SqFt
SOLD DATE : 09/06/2017
Key Details
Sold Price $200,000
Property Type Single Family Home
Sub Type Detached
Listing Status Sold
Purchase Type For Sale
Square Footage 2,296 sqft
Price per Sqft $87
Subdivision Black Bear Crossing
MLS Listing ID 1003241343
Sold Date 09/06/17
Style Log Home
Bedrooms 2
Full Baths 2
Half Baths 1
HOA Fees $8/ann
HOA Y/N Y
Abv Grd Liv Area 1,696
Originating Board MRIS
Year Built 1976
Annual Tax Amount $1,163
Tax Year 2016
Lot Size 1.610 Acres
Acres 1.61
Lot Dimensions LotWidth:150 X LotDepth:467
Property Description
Spacious WATERFRONT LOG home welcomes you with Rustic Appeal . Enjoy 1.61 acs park like setting. Original log interior, beamed ceilings, cozy up in front of the Great Room stone fireplace. Pull out your rockers or swing to spend a lazy day on the covered front porch. Pour the wine or tall sweet iced tea & enjoy the year round river and mountain view .Life is short. Enjoy your summer at the river.
Location
State VA
County Shenandoah
Direction North
Rooms
Other Rooms Primary Bedroom, Bedroom 2, Kitchen, Game Room, Study, Great Room, Other, Storage Room
Basement Outside Entrance, Fully Finished, Connecting Stairway, Full, Heated, Improved, Rear Entrance, Walkout Stairs
Interior
Interior Features Combination Kitchen/Living, Dining Area, Breakfast Area, Stove - Wood, Window Treatments, Floor Plan - Open
Hot Water Bottled Gas
Heating Forced Air
Cooling Central A/C, Attic Fan, Ceiling Fan(s)
Fireplaces Number 1
Fireplaces Type Equipment, Mantel(s), Screen, Gas/Propane
Equipment Washer/Dryer Hookups Only, Water Heater, Refrigerator, Microwave, Oven/Range - Electric
Fireplace Y
Window Features Screens,Wood Frame
Appliance Washer/Dryer Hookups Only, Water Heater, Refrigerator, Microwave, Oven/Range - Electric
Heat Source Bottled Gas/Propane
Exterior
Amenities Available Water/Lake Privileges
Waterfront Description None
View Y/N Y
Water Access Y
Water Access Desc Canoe/Kayak
View Water, Garden/Lawn, Mountain, River, Scenic Vista
Roof Type Shingle
Street Surface Access - Above Grade,Gravel
Accessibility None, Level Entry - Main, Ramp - Main Level
Garage N
Private Pool N
Building
Lot Description Cleared
Story 3+
Sewer Septic = # of BR
Water Well
Architectural Style Log Home
Level or Stories 3+
Additional Building Above Grade, Below Grade
Structure Type 2 Story Ceilings,Beamed Ceilings,Dry Wall,Log Walls
New Construction N
Schools
Elementary Schools W.W. Robinson
Middle Schools Peter Muhlenberg
High Schools Central
School District Shenandoah County Public Schools
Others
Senior Community No
Tax ID 0019180
Ownership Fee Simple
Special Listing Condition Standard
Read Less Info
Want to know what your home might be worth? Contact us for a FREE valuation!

Our team is ready to help you sell your home for the highest possible price ASAP

Bought with Scott G Baber • ERA Valley Realty






