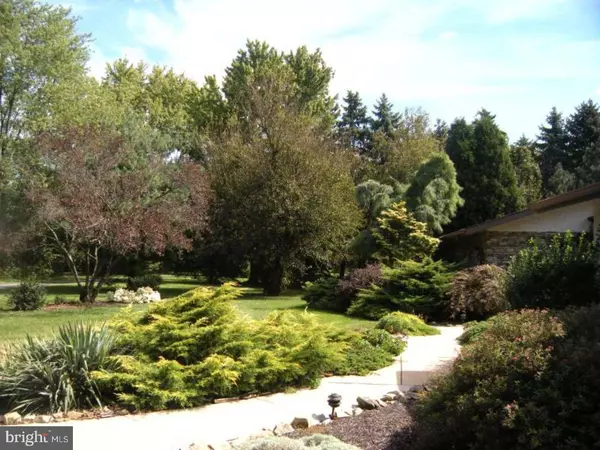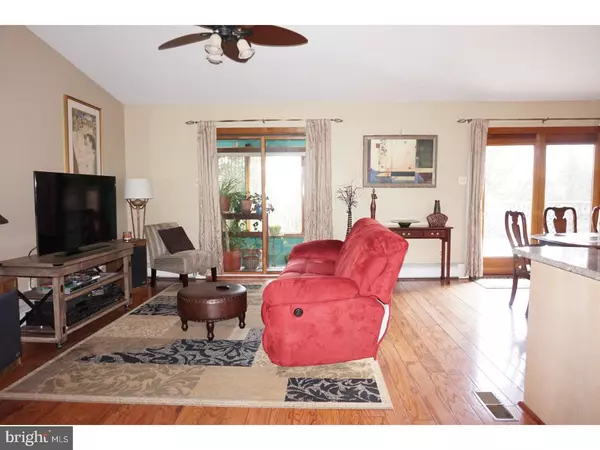$290,000
$298,900
3.0%For more information regarding the value of a property, please contact us for a free consultation.
4 Beds
5 Baths
2,800 SqFt
SOLD DATE : 01/29/2018
Key Details
Sold Price $290,000
Property Type Single Family Home
Sub Type Detached
Listing Status Sold
Purchase Type For Sale
Square Footage 2,800 sqft
Price per Sqft $103
Subdivision None Available
MLS Listing ID 1000434723
Sold Date 01/29/18
Style Contemporary,Ranch/Rambler
Bedrooms 4
Full Baths 3
Half Baths 2
HOA Y/N N
Abv Grd Liv Area 2,800
Originating Board TREND
Year Built 1988
Annual Tax Amount $6,050
Tax Year 2017
Lot Size 1.300 Acres
Acres 1.3
Property Description
East Fallowfield Township! Sprawling Contemporary Stone Ranch Main Residence. Welcome to 15 S Forty Lane. Home Features an Open Floor Plan with Vaulted Ceilings, Interior Exposed Stone Walls, Bruce Hardwood Floors, Gourmet Eat-In Kitchen, Breakfast Bar, Granite Countertops, Glass Tile Backsplash, Under Lighting & Skylight, Great Room with Wood Burning Stove, Exposed Stone Wall, Dining Room with Slider to Two Tiered Deck, Four Season Florida Room with Ceiling to Floor Casement Windows, Built-In Hot Tub Converts to a Covered Floor and Redwood Surround to Deck, Famly Room with Recessed Lighting and Sliders to 4 Tiered Deck with Passover Bridge and Stone Gardens. Master Bedroom with Wall to Wall Walk-In Closet, Casement Windows, Master Bath with Natural Stone Tile, Granite Countertops, Walk-In Shower and Frameless Shower Door. Second Master Bedroom with Walk-In Closet, Master Bath & Guest Bedroom to Deck with Built In Benches. Privat Entrance to Second Floor Apartment, Hair Salon or In-Law Suite with Full Bath and Wall of Casement Windows to 25ft X 15ft Deck. Oversized 2 Car Attached Garage, Water Treatment System and Central Air. Conveniently Located to Parkesburg Train Station, Parks, Various Equestrian Events and All Major Routes Including Route 30 Bypass, Route 10 and Pennsylvania Turnpike.
Location
State PA
County Chester
Area East Fallowfield Twp (10347)
Zoning R1
Rooms
Other Rooms Living Room, Dining Room, Primary Bedroom, Bedroom 2, Bedroom 3, Kitchen, Family Room, Bedroom 1, In-Law/auPair/Suite, Laundry, Other, Attic
Basement Partial, Unfinished
Interior
Interior Features Primary Bath(s), Kitchen - Island, WhirlPool/HotTub, Wood Stove, Breakfast Area
Hot Water Electric
Heating Wood Burn Stove, Hot Water, Baseboard - Hot Water
Cooling Central A/C
Flooring Wood, Tile/Brick, Marble
Equipment Built-In Range, Oven - Self Cleaning, Dishwasher, Refrigerator
Fireplace N
Appliance Built-In Range, Oven - Self Cleaning, Dishwasher, Refrigerator
Heat Source Oil, Wood
Laundry Main Floor
Exterior
Exterior Feature Deck(s), Roof, Patio(s), Porch(es)
Garage Spaces 5.0
Water Access N
Roof Type Pitched
Accessibility None
Porch Deck(s), Roof, Patio(s), Porch(es)
Attached Garage 2
Total Parking Spaces 5
Garage Y
Building
Lot Description Level, Front Yard, Rear Yard, SideYard(s)
Story 1.5
Foundation Brick/Mortar
Sewer On Site Septic
Water Well
Architectural Style Contemporary, Ranch/Rambler
Level or Stories 1.5
Additional Building Above Grade
New Construction N
Schools
School District Coatesville Area
Others
Senior Community No
Tax ID 47-003 -0044.0100
Ownership Fee Simple
Acceptable Financing Conventional
Listing Terms Conventional
Financing Conventional
Read Less Info
Want to know what your home might be worth? Contact us for a FREE valuation!

Our team is ready to help you sell your home for the highest possible price ASAP

Bought with Silvia C Cole • RE/MAX Town & Country






