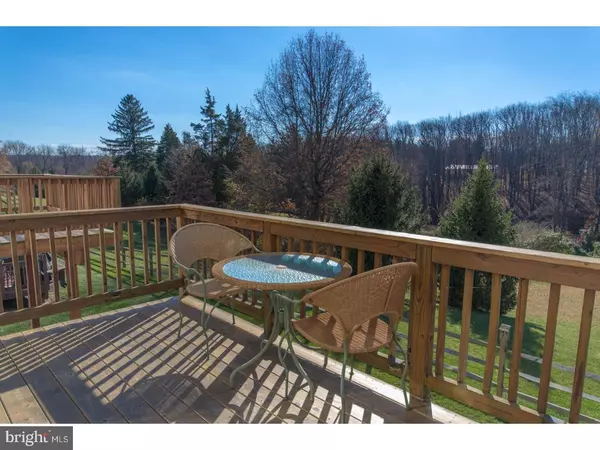$387,000
$399,000
3.0%For more information regarding the value of a property, please contact us for a free consultation.
3 Beds
4 Baths
2,090 SqFt
SOLD DATE : 01/31/2018
Key Details
Sold Price $387,000
Property Type Townhouse
Sub Type Interior Row/Townhouse
Listing Status Sold
Purchase Type For Sale
Square Footage 2,090 sqft
Price per Sqft $185
Subdivision Doylestown Station
MLS Listing ID 1004260295
Sold Date 01/31/18
Style Carriage House
Bedrooms 3
Full Baths 2
Half Baths 2
HOA Fees $205/mo
HOA Y/N Y
Abv Grd Liv Area 2,090
Originating Board TREND
Year Built 2004
Annual Tax Amount $5,966
Tax Year 2017
Lot Dimensions 00X00
Property Description
Perfection begins with location, location, location. One of the prime lots that opens to preserved open space with vistas of nature. Enjoy the view with your deck or brick patio with mature plantings. A rare jewel in the neighborhood, this open plan, light and airy home basks in sunlight with a south, southwest orientation. Bursts of afternoon sunlight stream into the living areas but the retractable awnings and custom wooden blinds aid in shielding extreme sunshine. Lots of glorious solar warmth! Original owners with discerning taste have upgraded this home with everything: maple hardwood flooring throughout ( including closets), gourmet kitchen with Subzero fridge/freezer, Boesh dishwasher, AGA, granite counter tops, tumbled marble backsplash with MERCER inserts, custom Plate Rack, and extended, upgraded cabinets.Master Bathroom renovated several years ago with tilted mirrors, double vanity with granite counter tops, new shower pan and all retiled to include the whirlpool platform. To die-for California-style Walk-in Closets. Media Room on ground level has a gas fireplace, custom crown molding, and powder room. Most of the interior recently painted in tones of gray. Fios fiberoptics in place. Garage provides extra storage with custom loft and recesses. Painted floor in garage. Finally this street is special since it is the only one with two overflow parking spaces and exterior lighting in Doylestown Staton. Access to Central Park closeby with all commuting routes near. Doylestown alive with boutiques, grocers, and restaurants near. Septa Train to the airport and city. Enjoy the "Best of Bucks County" ! Owner is a licensed Realtor.
Location
State PA
County Bucks
Area Doylestown Twp (10109)
Zoning RESID
Direction Southwest
Rooms
Other Rooms Living Room, Dining Room, Primary Bedroom, Bedroom 2, Kitchen, Family Room, Bedroom 1, Laundry, Attic
Basement Full, Outside Entrance, Fully Finished
Interior
Interior Features Primary Bath(s), Butlers Pantry, Ceiling Fan(s), WhirlPool/HotTub, Kitchen - Eat-In
Hot Water Natural Gas
Heating Gas, Forced Air
Cooling Central A/C
Flooring Wood, Tile/Brick
Fireplaces Number 2
Fireplaces Type Marble, Gas/Propane
Equipment Built-In Range, Dishwasher
Fireplace Y
Appliance Built-In Range, Dishwasher
Heat Source Natural Gas
Laundry Upper Floor
Exterior
Exterior Feature Deck(s), Patio(s)
Garage Spaces 4.0
Utilities Available Cable TV
Waterfront N
Water Access N
Roof Type Shingle
Accessibility None
Porch Deck(s), Patio(s)
Attached Garage 2
Total Parking Spaces 4
Garage Y
Building
Lot Description Level
Story 2
Foundation Concrete Perimeter
Sewer Public Sewer
Water Public
Architectural Style Carriage House
Level or Stories 2
Additional Building Above Grade
Structure Type 9'+ Ceilings
New Construction N
Schools
Elementary Schools Kutz
Middle Schools Lenape
High Schools Central Bucks High School West
School District Central Bucks
Others
Pets Allowed Y
HOA Fee Include Common Area Maintenance,Ext Bldg Maint,Lawn Maintenance,Snow Removal,Trash
Senior Community No
Tax ID 09-017-0143603
Ownership Condominium
Security Features Security System
Acceptable Financing Conventional
Listing Terms Conventional
Financing Conventional
Pets Description Case by Case Basis
Read Less Info
Want to know what your home might be worth? Contact us for a FREE valuation!

Our team is ready to help you sell your home for the highest possible price ASAP

Bought with Francis T Lombardo • Green Street Real Estate LLC






