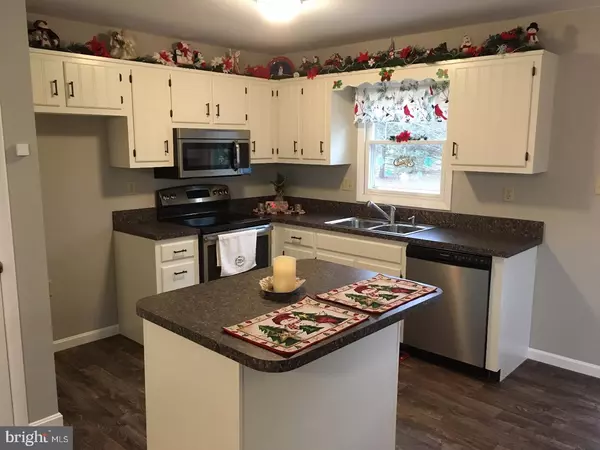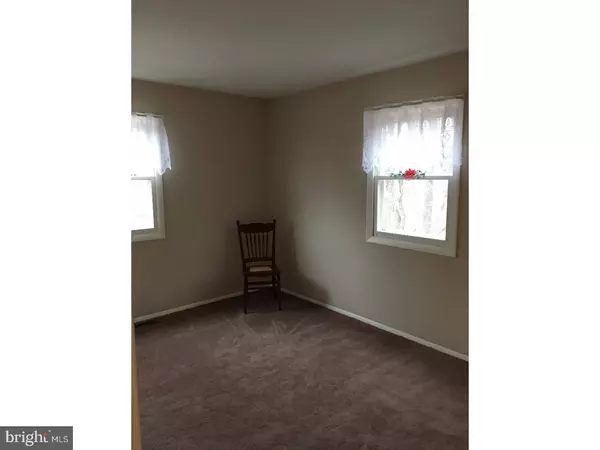$209,900
$209,900
For more information regarding the value of a property, please contact us for a free consultation.
3 Beds
2 Baths
2,079 SqFt
SOLD DATE : 02/02/2018
Key Details
Sold Price $209,900
Property Type Single Family Home
Sub Type Detached
Listing Status Sold
Purchase Type For Sale
Square Footage 2,079 sqft
Price per Sqft $100
Subdivision None Available
MLS Listing ID 1004353843
Sold Date 02/02/18
Style Ranch/Rambler,Traditional,Bi-level
Bedrooms 3
Full Baths 1
Half Baths 1
HOA Y/N N
Abv Grd Liv Area 1,188
Originating Board TREND
Year Built 1981
Annual Tax Amount $3,458
Tax Year 2017
Lot Size 0.780 Acres
Acres 0.78
Lot Dimensions IRREGULAR
Property Description
3 bedroom 1 1/2 bath home in Twin Valley School district. This home has been beautifully remodeled with craftsmanship and quality. The home features new paint and flooring through out; New counters, painted cabinets and stainless steel appliances in the kitchen, along w/ an island w/ bar seating and a pantry. The open concept flows seamlessly from the kitchen to the dining area and living room. Also on the main level is a brand new full bath and 3 bedrooms. On the lower level is a spacious family room w/ a flue for a wood, or gas stove, an additional half bath that is plumbed so a shower could be easily installed, a laundry area, and a 1 car garage. Outside you'll find plenty of room to roam on the nearly 1 acre lot. The back yard is large and flat, and backed by woods for a peaceful and private setting. The handy circle drive provides plenty of parking and ease of access.
Location
State PA
County Berks
Area Robeson Twp (10273)
Zoning RES
Rooms
Other Rooms Living Room, Primary Bedroom, Bedroom 2, Kitchen, Family Room, Bedroom 1, Laundry, Other
Basement Full, Fully Finished
Main Level Bedrooms 3
Interior
Interior Features Kitchen - Island, Butlers Pantry, Ceiling Fan(s), Kitchen - Eat-In
Hot Water Electric
Heating Electric, Heat Pump - Electric BackUp, Forced Air, Programmable Thermostat
Cooling Central A/C
Flooring Fully Carpeted, Vinyl
Equipment Dishwasher, Built-In Microwave
Fireplace N
Appliance Dishwasher, Built-In Microwave
Heat Source Electric
Laundry Lower Floor
Exterior
Exterior Feature Deck(s)
Garage Spaces 4.0
Utilities Available Cable TV
Water Access N
Roof Type Shingle
Accessibility None
Porch Deck(s)
Attached Garage 1
Total Parking Spaces 4
Garage Y
Building
Sewer On Site Septic
Water Well
Architectural Style Ranch/Rambler, Traditional, Bi-level
Additional Building Above Grade, Below Grade, Shed
New Construction N
Schools
School District Twin Valley
Others
Senior Community No
Tax ID 73-5312-02-68-2509
Ownership Fee Simple
Acceptable Financing Conventional, VA, FHA 203(b), USDA
Listing Terms Conventional, VA, FHA 203(b), USDA
Financing Conventional,VA,FHA 203(b),USDA
Read Less Info
Want to know what your home might be worth? Contact us for a FREE valuation!

Our team is ready to help you sell your home for the highest possible price ASAP

Bought with Susan F McFadden • Keller Williams Platinum Realty






