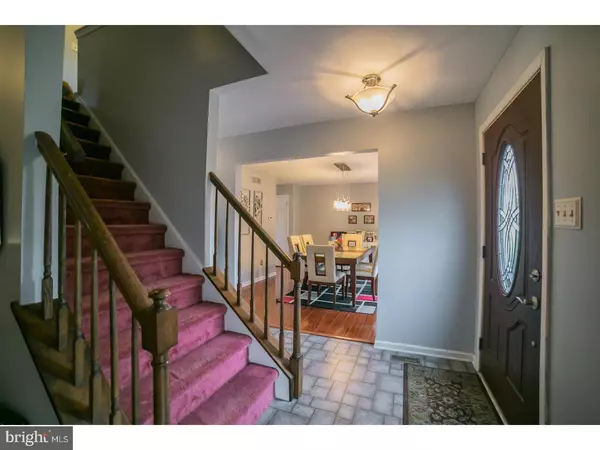$432,000
$424,900
1.7%For more information regarding the value of a property, please contact us for a free consultation.
4 Beds
3 Baths
2,118 SqFt
SOLD DATE : 02/22/2018
Key Details
Sold Price $432,000
Property Type Single Family Home
Sub Type Detached
Listing Status Sold
Purchase Type For Sale
Square Footage 2,118 sqft
Price per Sqft $203
Subdivision Hidden Pond
MLS Listing ID 1004350871
Sold Date 02/22/18
Style Colonial
Bedrooms 4
Full Baths 2
Half Baths 1
HOA Y/N N
Abv Grd Liv Area 2,118
Originating Board TREND
Year Built 1993
Annual Tax Amount $6,157
Tax Year 2017
Lot Size 0.459 Acres
Acres 0.46
Lot Dimensions 150X127
Property Description
REDUCED AND READY FOR A QUICK SALE. Beautiful 4 bedroom 2.5 bath Colonial in Hidden Pond. Walk through front door and into beautiful center hall foyer. Formal living room on left with rich cherrywood hardwood flooring, and on right is formal dining room also with matching hardwood flooring. Walk through past foyer into large eat-in kitchen with beautiful wood cabinets, corian counters, stainless steel appliances, ceramic tile and large kitchen island perfect for entertaining. Walk past kitchen into oversize family room which flows perfectly room to room with great open concept design. Family room contains modern pergo flooring, track lighting, modern ceiling fan light fixture, and walk-out sliding door to rear patio. 1st floor also contains a laundry room, half bathroom and 2-car attached garage with walk-in entry. Walk upstairs to huge master bedroom with vaulted ceilings, full bathroom and large walk-in closet. Upstairs also contains 3 guest bedrooms of generous size, each with ample closet space and a large full size hall bathroom. Walk downstairs to full finished basement. Drywall and carpet with plenty of recessed lighting throughout. Property contains large backyard perfect for entertaining. Property also contains a large rear paver patio off back of the property perfect for entertaining and overlooking beautiful 1/2 acre rear yard. NEW ROOF - 2016 (w/ transferable warranty); New Heater - 2011; New AC unit - 2011; New Water Heater - Dec 2017 !! LOW TAXES ** Award Winning Central Bucks School District ** Come see this home ASAP before its gone ! Sellers are very motivated.
Location
State PA
County Bucks
Area Warwick Twp (10151)
Zoning RR
Rooms
Other Rooms Living Room, Dining Room, Primary Bedroom, Bedroom 2, Bedroom 3, Kitchen, Family Room, Bedroom 1, Laundry, Other
Basement Full, Fully Finished
Interior
Interior Features Primary Bath(s), Ceiling Fan(s), Kitchen - Eat-In
Hot Water Natural Gas
Heating Gas, Forced Air
Cooling Central A/C
Flooring Wood, Fully Carpeted, Vinyl
Equipment Built-In Range, Dishwasher, Disposal
Fireplace N
Appliance Built-In Range, Dishwasher, Disposal
Heat Source Natural Gas
Laundry Main Floor
Exterior
Exterior Feature Patio(s)
Garage Spaces 5.0
Utilities Available Cable TV
Water Access N
Roof Type Pitched,Shingle
Accessibility None
Porch Patio(s)
Attached Garage 2
Total Parking Spaces 5
Garage Y
Building
Lot Description Level, Front Yard, Rear Yard
Story 2
Foundation Concrete Perimeter
Sewer Public Sewer
Water Public
Architectural Style Colonial
Level or Stories 2
Additional Building Above Grade
New Construction N
Schools
School District Central Bucks
Others
Senior Community No
Tax ID 51-024-122
Ownership Fee Simple
Acceptable Financing Conventional, VA, FHA 203(b)
Listing Terms Conventional, VA, FHA 203(b)
Financing Conventional,VA,FHA 203(b)
Read Less Info
Want to know what your home might be worth? Contact us for a FREE valuation!

Our team is ready to help you sell your home for the highest possible price ASAP

Bought with Adam Brown • Keller Williams Real Estate-Horsham






