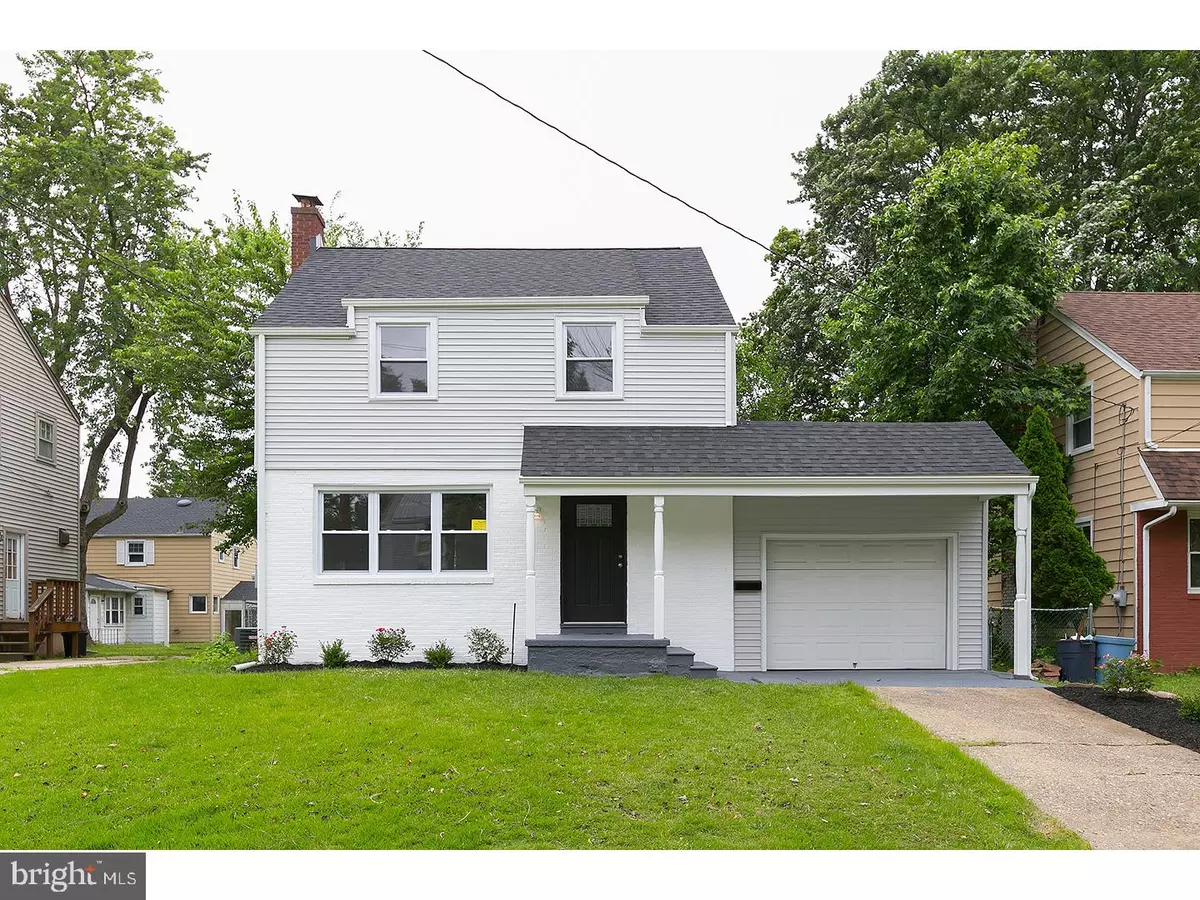$159,900
$159,900
For more information regarding the value of a property, please contact us for a free consultation.
3 Beds
1 Bath
1,320 SqFt
SOLD DATE : 02/28/2018
Key Details
Sold Price $159,900
Property Type Single Family Home
Sub Type Detached
Listing Status Sold
Purchase Type For Sale
Square Footage 1,320 sqft
Price per Sqft $121
Subdivision Country Club Estat
MLS Listing ID 1000359393
Sold Date 02/28/18
Style Colonial
Bedrooms 3
Full Baths 1
HOA Y/N N
Abv Grd Liv Area 1,320
Originating Board TREND
Year Built 1950
Annual Tax Amount $6,486
Tax Year 2017
Lot Size 4,680 Sqft
Acres 0.11
Lot Dimensions 45X104
Property Description
Make a smart move to start 2018 ! Welcome to 435 Griscom Drive ! Experience like-new construction without the outrageous price tag. This two story rehabbed colonial style home is the ideal home for the first time homebuyer. Beginning the moment you pull up, the bright exterior instantly catches your eye, brand new siding, a brand new 3-Dimensional Roof, , soffits, downspouts and gutters. Freshly painted with a professionally landscaped front yard, not to mention a 1 car garage for storage or actually use it for your car ! The interior features a spacious floor plan and over 1,300 square feet of living space. As you pass through the front door you cannot help but be impressed with size of the living room and chic, easy maintenance, laminate flooring. Take note of the custom, farmhouse trim around the windows and pass thru as you make your way to the gorgeous modern kitchen. Featuring brand new white cabinets, jaw-dropping custom quartz countertops,a brilliant white subway tile backsplash, handsomely complimented by hard-wired under cabinet lighting. The upgraded Samsung stainless steel appliance package ties it all together leaving nothing to be desired. The second floor features 3 generously sized bedrooms with ample closet space. All freshly painted, freshly carpeted, including ceiling fans. The full bathroom features a brand new tub, toilet, vanity and sleek ceramic tile flooring. The walk up attic leaves plenty of room for storage or a playroom. It doesn't stop there, with a full basement and great mechanicals which will do wonders for your utility expenses, including the brand new energy star rated gas furnace, brand new central A/C, brand new water heater, new windows and all freshly insulated throughout ! Great local restaurants and Ice Cream are the icing on the cake ! Conveniently located within minutes of I-295, Route 42 and Route 55 for easy access to Philadelphia, the Deptford Mall and the new Gloucester Township Premium Shopping Outlets. What more could you ask for ! Call to make your appointment before it's too late!!
Location
State NJ
County Gloucester
Area Woodbury City (20822)
Zoning R
Rooms
Other Rooms Living Room, Dining Room, Primary Bedroom, Bedroom 2, Kitchen, Bedroom 1, Attic
Basement Full, Unfinished
Interior
Interior Features Ceiling Fan(s), Kitchen - Eat-In
Hot Water Natural Gas
Heating Forced Air
Cooling Central A/C
Flooring Fully Carpeted, Vinyl, Tile/Brick
Equipment Dishwasher, Refrigerator, Energy Efficient Appliances, Built-In Microwave
Fireplace N
Window Features Energy Efficient,Replacement
Appliance Dishwasher, Refrigerator, Energy Efficient Appliances, Built-In Microwave
Heat Source Natural Gas
Laundry Basement
Exterior
Exterior Feature Porch(es)
Garage Spaces 3.0
Water Access N
Roof Type Pitched,Shingle
Accessibility None
Porch Porch(es)
Attached Garage 1
Total Parking Spaces 3
Garage Y
Building
Story 2
Sewer Public Sewer
Water Public
Architectural Style Colonial
Level or Stories 2
Additional Building Above Grade
New Construction N
Schools
Elementary Schools Evergreen Ave
High Schools Woodbury Jr Sr
School District Woodbury Public Schools
Others
Senior Community No
Tax ID 22-00152 02-00018
Ownership Fee Simple
Read Less Info
Want to know what your home might be worth? Contact us for a FREE valuation!

Our team is ready to help you sell your home for the highest possible price ASAP

Bought with Karen I Saunders • Century 21 Alliance - Mantua






