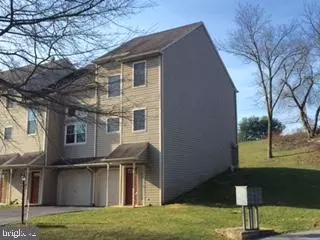$119,000
$124,900
4.7%For more information regarding the value of a property, please contact us for a free consultation.
2 Beds
2 Baths
1,487 SqFt
SOLD DATE : 07/29/2016
Key Details
Sold Price $119,000
Property Type Condo
Sub Type Condo/Co-op
Listing Status Sold
Purchase Type For Sale
Square Footage 1,487 sqft
Price per Sqft $80
Subdivision Summit View
MLS Listing ID 1003197591
Sold Date 07/29/16
Style Traditional
Bedrooms 2
Full Baths 1
Half Baths 1
HOA Fees $123/mo
HOA Y/N Y
Abv Grd Liv Area 1,337
Originating Board GHAR
Year Built 1991
Annual Tax Amount $2,191
Tax Year 2015
Lot Size 10,018 Sqft
Acres 0.23
Property Description
Enjoy Affordable, Carefree End Unit Condo Living in a Private, Serene Setting - yet just minutes away from the Capital City of Harrisburg, Hershey, and their many Attractions! The Main Floor Features New Rich Italian Porcelain Kitchen Tile and New Mohawk Hardwood Flooring; the Spacious Living Room Leads to a Newly Stained Deck - with a Beautiful, Private Wooded View! Recently Painted and Tastefully Updated Throughout, including the Bathrooms. 1 Car Garage, New Trane Furnace in 2010. Move-in Ready!
Location
State PA
County Dauphin
Area Swatara Twp (14063)
Rooms
Other Rooms Dining Room, Primary Bedroom, Bedroom 2, Bedroom 3, Bedroom 4, Bedroom 5, Kitchen, Den, Library, Foyer, Bedroom 1, Laundry, Other
Basement Walkout Level, Partially Finished
Interior
Interior Features Dining Area
Heating Electric, Heat Pump(s)
Cooling Ceiling Fan(s), Central A/C
Equipment Dishwasher, Disposal, Refrigerator, Oven/Range - Electric
Fireplace N
Appliance Dishwasher, Disposal, Refrigerator, Oven/Range - Electric
Exterior
Exterior Feature Deck(s)
Garage Garage Door Opener
Garage Spaces 1.0
Utilities Available Cable TV Available
Water Access N
Roof Type Composite
Porch Deck(s)
Total Parking Spaces 1
Garage Y
Building
Lot Description Cul-de-sac, Level
Story 3+
Water Public
Architectural Style Traditional
Level or Stories 3+
Additional Building Above Grade, Below Grade
New Construction N
Schools
Middle Schools Central Dauphin
High Schools Central Dauphin
School District Central Dauphin
Others
Tax ID 630830100000000
Ownership Other
SqFt Source Estimated
Security Features Smoke Detector
Acceptable Financing Conventional, Cash
Listing Terms Conventional, Cash
Financing Conventional,Cash
Special Listing Condition Standard
Read Less Info
Want to know what your home might be worth? Contact us for a FREE valuation!

Our team is ready to help you sell your home for the highest possible price ASAP

Bought with STEPHANIE HOLLADAY • Turn Key Realty Group






