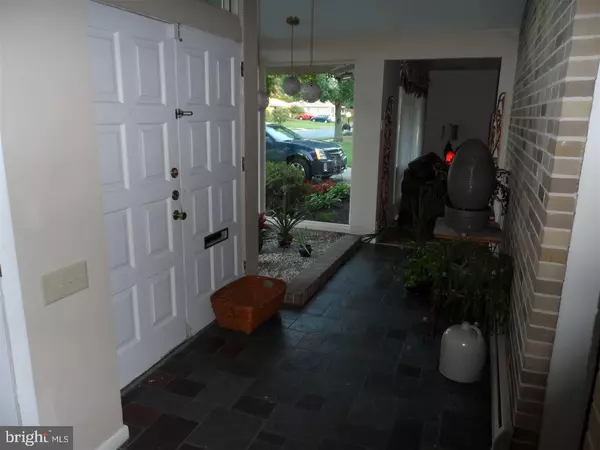$249,900
$249,900
For more information regarding the value of a property, please contact us for a free consultation.
5 Beds
4 Baths
4,570 SqFt
SOLD DATE : 07/20/2017
Key Details
Sold Price $249,900
Property Type Single Family Home
Sub Type Detached
Listing Status Sold
Purchase Type For Sale
Square Footage 4,570 sqft
Price per Sqft $54
Subdivision Latshmere Manor
MLS Listing ID 1003222467
Sold Date 07/20/17
Style Ranch/Rambler
Bedrooms 5
Full Baths 3
Half Baths 1
HOA Y/N N
Abv Grd Liv Area 2,570
Originating Board GHAR
Year Built 1960
Annual Tax Amount $5,066
Tax Year 2016
Lot Size 10,454 Sqft
Acres 0.24
Lot Dimensions 100x105
Property Description
Large enough for the entire family plus an 840 sq/ft in-law apartment for Mom & Dad. This spacious California style rancher has the potential, if needed , of up to 8 Bedrooms with 3.5 baths...Cathedral ceilings in the family rm, kitchen, & foyer. 3 sided fireplace, lots of glass & large bedrooms. In-law apartment is a 2 bedroom space w/ a separate entrance plus a full kit, living rm, private bath & laundry. The rear yard is fenced & private w/ a generous sized covered patio... Gas heating & central air.
Location
State PA
County Dauphin
Area Susquehanna Twp (14062)
Rooms
Other Rooms Dining Room, Primary Bedroom, Bedroom 2, Bedroom 3, Bedroom 4, Bedroom 5, Kitchen, Game Room, Family Room, Den, Foyer, Bedroom 1, In-Law/auPair/Suite, Laundry, Other, Office
Basement Walkout Level, Fully Finished, Full, Interior Access
Interior
Interior Features Kitchen - Eat-In, Combination Dining/Living
Heating Heat Pump(s), Hot Water
Cooling Ceiling Fan(s), Central A/C
Fireplaces Number 1
Equipment Oven - Wall, Dishwasher, Refrigerator, Washer, Dryer, Surface Unit
Fireplace Y
Appliance Oven - Wall, Dishwasher, Refrigerator, Washer, Dryer, Surface Unit
Heat Source Natural Gas
Exterior
Exterior Feature Patio(s)
Parking Features Garage Door Opener
Garage Spaces 2.0
Fence Wood, Wood
Utilities Available Cable TV Available
Water Access N
Roof Type Fiberglass,Asphalt
Accessibility None
Porch Patio(s)
Road Frontage Boro/Township, City/County
Total Parking Spaces 2
Garage Y
Building
Lot Description Level
Story 1
Foundation Block
Water Public
Architectural Style Ranch/Rambler
Level or Stories 1
Additional Building Above Grade, Below Grade
New Construction N
Schools
High Schools Susquehanna Township
School District Susquehanna Township
Others
Senior Community No
Tax ID 628461030000000
Ownership Other
SqFt Source Estimated
Security Features Smoke Detector
Acceptable Financing Conventional, VA, FHA, Cash
Listing Terms Conventional, VA, FHA, Cash
Financing Conventional,VA,FHA,Cash
Special Listing Condition Standard
Read Less Info
Want to know what your home might be worth? Contact us for a FREE valuation!

Our team is ready to help you sell your home for the highest possible price ASAP

Bought with ANDREA CHRISTIANSEN • Joy Daniels Real Estate Group, Ltd 2






