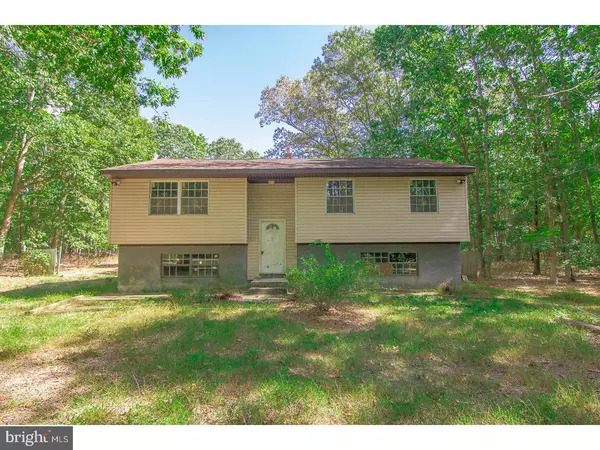$72,000
$74,900
3.9%For more information regarding the value of a property, please contact us for a free consultation.
3 Beds
1 Bath
1,644 SqFt
SOLD DATE : 03/09/2018
Key Details
Sold Price $72,000
Property Type Single Family Home
Sub Type Detached
Listing Status Sold
Purchase Type For Sale
Square Footage 1,644 sqft
Price per Sqft $43
Subdivision None Available
MLS Listing ID 1001260055
Sold Date 03/09/18
Style Contemporary,Ranch/Rambler,Bi-level
Bedrooms 3
Full Baths 1
HOA Y/N N
Abv Grd Liv Area 1,644
Originating Board TREND
Year Built 1970
Annual Tax Amount $4,618
Tax Year 2017
Lot Size 1.090 Acres
Acres 1.09
Lot Dimensions IRR
Property Description
Hidden gem in Pittsgrove! Bi-level home situated on over an acre of land. This home has three bedrooms, living room and dining room with sliding doors that lead to the back yard. Great backyard with plenty of space and a large detached garage! This property will require rehab, will not pass FHA financing in its current condition. No disclosure, any/all inspections or certifications will be the sole responsibility of the buyer at buyers expense.
Location
State NJ
County Salem
Area Pittsgrove Twp (21711)
Zoning RES
Rooms
Other Rooms Living Room, Dining Room, Primary Bedroom, Bedroom 2, Kitchen, Bedroom 1, Attic
Basement Full, Unfinished
Interior
Interior Features Kitchen - Eat-In
Hot Water Electric
Heating Oil, Forced Air
Cooling None
Fireplace N
Heat Source Oil
Laundry Lower Floor
Exterior
Garage Spaces 2.0
Water Access N
Roof Type Shingle
Accessibility None
Total Parking Spaces 2
Garage Y
Building
Sewer On Site Septic
Water Well
Architectural Style Contemporary, Ranch/Rambler, Bi-level
Additional Building Above Grade
New Construction N
Schools
Middle Schools Pittsgrove Township
High Schools Arthur P Schalick
School District Pittsgrove Township Public Schools
Others
Senior Community No
Tax ID 11-00304-00038
Ownership Fee Simple
Special Listing Condition REO (Real Estate Owned)
Read Less Info
Want to know what your home might be worth? Contact us for a FREE valuation!

Our team is ready to help you sell your home for the highest possible price ASAP

Bought with John Andrie • RE/MAX Associates - Sewell






