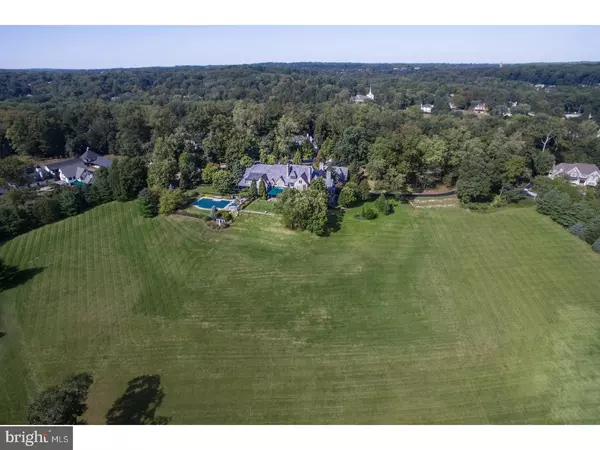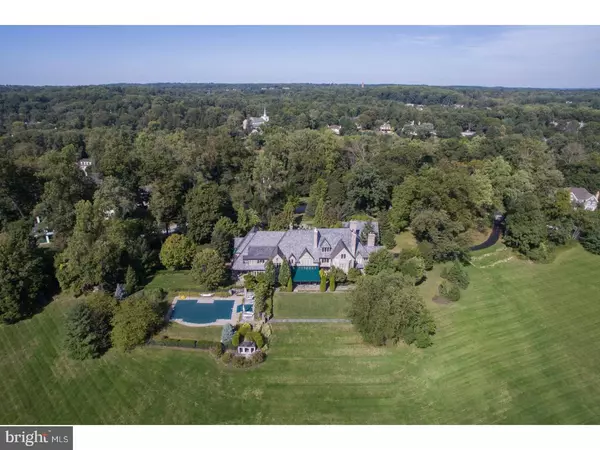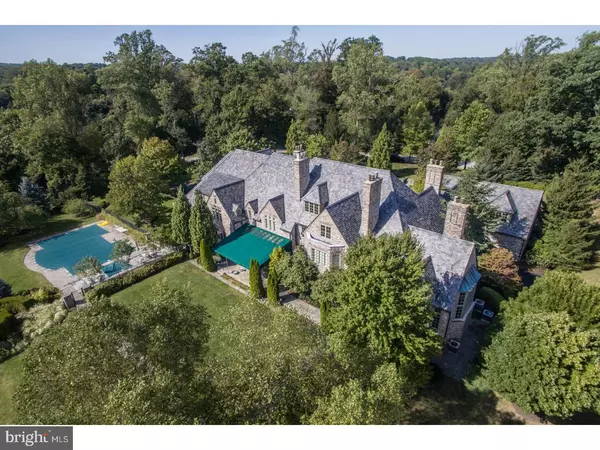$4,675,000
$4,950,000
5.6%For more information regarding the value of a property, please contact us for a free consultation.
7 Beds
7 Baths
30.65 Acres Lot
SOLD DATE : 04/06/2018
Key Details
Sold Price $4,675,000
Property Type Single Family Home
Sub Type Detached
Listing Status Sold
Purchase Type For Sale
Subdivision Harrison Estate
MLS Listing ID 1004479703
Sold Date 04/06/18
Style Traditional
Bedrooms 7
Full Baths 5
Half Baths 2
HOA Fees $62/ann
HOA Y/N Y
Originating Board TREND
Year Built 2000
Annual Tax Amount $52,385
Tax Year 2018
Lot Size 30.646 Acres
Acres 12.7
Lot Dimensions 0X0
Property Description
This spectacular English Manor Home offers a rare bend of superior old world stone construction with the finest modern amenities and refinements throughout. Set on a breathtaking 12.7 acre lot with sweeping views of the endless countryside at every turn, it offers complete privacy, yet is located within minutes of renowned schools, Center City Philadelphia, the airport and more. Rarely does an Estate this special become available featuring stunning architectural designs, incredible millwork and moldings, timeless materials and sophisticated finishes throughout. This gracious residence seamlessly combines carefully designed formal living spaces with warm, every day functionality and an easy open flow for all venues of entertaining. Features include 10' ceilings throughout the first floor, 9' on the second floor, solid quarter sawn oak floors, incredible expanses of floor to ceiling windows and French doors capturing the fabulous grounds, gardens, terraces, pool and vistas at every turn, expansive Gourmet Kitchen with a 3" butcher block island, gracious Living and Dining rooms with gas fireplaces, Rich cherry Billiards Room and Library, luxurious Master Suite, 5 additional bedroom suites including a separate In-Law suite with Kitchen, 6 car garage spaces and more. Move right in and enjoy.
Location
State PA
County Delaware
Area Newtown Twp (10430)
Zoning RES
Rooms
Other Rooms Living Room, Dining Room, Primary Bedroom, Bedroom 2, Bedroom 3, Kitchen, Family Room, Bedroom 1, Laundry, Other, Attic
Basement Full, Unfinished, Outside Entrance, Drainage System
Interior
Interior Features Primary Bath(s), Kitchen - Island, Butlers Pantry, Ceiling Fan(s), Sprinkler System, Dining Area
Hot Water Natural Gas, S/W Changeover
Heating Gas, Electric, Heat Pump - Gas BackUp, Hot Water, Forced Air, Radiant, Zoned, Energy Star Heating System
Cooling Central A/C
Flooring Wood, Fully Carpeted, Tile/Brick
Fireplaces Type Gas/Propane
Equipment Oven - Self Cleaning, Commercial Range, Dishwasher, Refrigerator, Disposal, Energy Efficient Appliances, Built-In Microwave
Fireplace N
Appliance Oven - Self Cleaning, Commercial Range, Dishwasher, Refrigerator, Disposal, Energy Efficient Appliances, Built-In Microwave
Heat Source Natural Gas, Electric
Laundry Upper Floor
Exterior
Exterior Feature Patio(s), Balcony
Parking Features Inside Access, Garage Door Opener
Garage Spaces 7.0
Fence Other
Pool In Ground
Utilities Available Cable TV
Water Access N
Roof Type Slate
Accessibility None
Porch Patio(s), Balcony
Attached Garage 4
Total Parking Spaces 7
Garage Y
Building
Lot Description Open
Story 3+
Foundation Concrete Perimeter
Sewer On Site Septic
Water Public
Architectural Style Traditional
Level or Stories 3+
Structure Type Cathedral Ceilings,9'+ Ceilings
New Construction N
Schools
High Schools Marple Newtown
School District Marple Newtown
Others
HOA Fee Include Common Area Maintenance
Senior Community No
Tax ID 30-00-02463-00
Ownership Fee Simple
Security Features Security System
Acceptable Financing Conventional
Listing Terms Conventional
Financing Conventional
Read Less Info
Want to know what your home might be worth? Contact us for a FREE valuation!

Our team is ready to help you sell your home for the highest possible price ASAP

Bought with Judith Connelly • Connelly-Newman Realty






