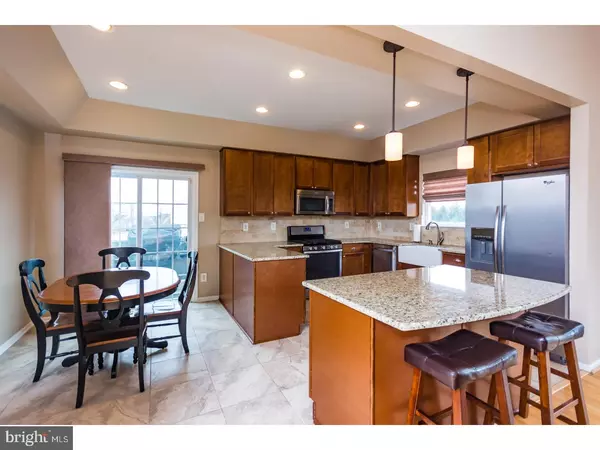$520,000
$549,900
5.4%For more information regarding the value of a property, please contact us for a free consultation.
4 Beds
4 Baths
3,186 SqFt
SOLD DATE : 04/20/2018
Key Details
Sold Price $520,000
Property Type Single Family Home
Sub Type Detached
Listing Status Sold
Purchase Type For Sale
Square Footage 3,186 sqft
Price per Sqft $163
Subdivision Woods At Pro Reserve
MLS Listing ID 1000119826
Sold Date 04/20/18
Style Colonial,Traditional
Bedrooms 4
Full Baths 3
Half Baths 1
HOA Fees $53/ann
HOA Y/N Y
Abv Grd Liv Area 3,186
Originating Board TREND
Year Built 1997
Annual Tax Amount $8,142
Tax Year 2018
Lot Size 0.380 Acres
Acres 0.38
Lot Dimensions 162
Property Description
New Listing, in the premier community of The Woods At Providence Preserve! Fantastic opportunity to own this gem of a home that definitely has all of your wish list and then some, while offering you the benefit of the much sought after Springford School District! As you enter through the 2 stry foyer beaming with natural light, you will feel that you are home! This home has been lovingly cared for and offers the new buyers amazing amenities! The Master en-suite boasts a completely renovated,luxurious spa-like, Master Bath w/heated floors,and affords you plenty of closet space w/a nice area for sitting to relax after a hard day! The 3 other generously sized bedrooms share a hall bath that also has been completely renovated in beautiful earth tone shades. The first floor welcomes you with formal living & dining rooms. The completely renovated custom kitchen/breakfast area has granite counter tops, stainless steel refrigerator and custom farm sink. This home has the ever popular "open concept"! The kitchen opens to the family room w/wall of windows that drenches this space in natural light. The family room offers the warmth of a fireplace that you can see from the kitchen, the family room, the office/den/library and even view it as you walk up to the second level and look down over the 2 story family room. There is a formal office which is a very exclusive feature to this spectacular home which is just off the family room with glass French doors for privacy and a two sided fireplace.This home features a 3 car attached garage that leads straight into the laundry room, adding both convenience and practicality to the floor plan. If you think this is all, it certainly is not! The lower level has been completely finished with another full bath, a wet bar and plenty of storage. You can exercise, watch tv, play games, or just relax in your basement that has the warmth and feel of a very comfortable "great room" just the perfect spot for the next super bowl party! Minutes from Providence Town Center, Pfizer, Dow Chemical, GSK, Parks, Recreation Centers and convenient to Rt 422,Rt.113,Rt.29 and more. The easy access to shopping, schools, highways and recreation facilities makes this home scream location, location, location!! This home is turn-key and ready for its new owners! This home has everything any discerning buyer could want in a new home from the 3 car garage to the newly renovated kitchen and baths! Bring your check book you surely won't want to leave!
Location
State PA
County Montgomery
Area Upper Providence Twp (10661)
Zoning R1
Rooms
Other Rooms Living Room, Dining Room, Primary Bedroom, Bedroom 2, Bedroom 3, Kitchen, Family Room, Bedroom 1, Laundry, Other
Basement Full, Fully Finished
Interior
Interior Features Kitchen - Island, Butlers Pantry, Ceiling Fan(s), Wet/Dry Bar, Kitchen - Eat-In
Hot Water Natural Gas
Heating Gas
Cooling Central A/C
Flooring Wood, Fully Carpeted, Tile/Brick, Marble
Fireplaces Number 1
Equipment Oven - Self Cleaning, Dishwasher, Disposal, Built-In Microwave
Fireplace Y
Appliance Oven - Self Cleaning, Dishwasher, Disposal, Built-In Microwave
Heat Source Natural Gas
Laundry Main Floor
Exterior
Exterior Feature Deck(s), Porch(es)
Parking Features Inside Access, Garage Door Opener
Garage Spaces 6.0
Utilities Available Cable TV
Water Access N
Accessibility None
Porch Deck(s), Porch(es)
Attached Garage 3
Total Parking Spaces 6
Garage Y
Building
Lot Description Corner, Level, Front Yard, Rear Yard, SideYard(s)
Story 2
Sewer Public Sewer
Water Public
Architectural Style Colonial, Traditional
Level or Stories 2
Additional Building Above Grade
Structure Type Cathedral Ceilings
New Construction N
Schools
Elementary Schools Upper Providence
Middle Schools Spring-Ford Ms 8Th Grade Center
High Schools Spring-Ford Senior
School District Spring-Ford Area
Others
HOA Fee Include Common Area Maintenance
Senior Community No
Tax ID 61-00-01052-516
Ownership Fee Simple
Acceptable Financing Conventional, VA, FHA 203(b)
Listing Terms Conventional, VA, FHA 203(b)
Financing Conventional,VA,FHA 203(b)
Read Less Info
Want to know what your home might be worth? Contact us for a FREE valuation!

Our team is ready to help you sell your home for the highest possible price ASAP

Bought with Lauren Everett • RE/MAX Main Line-Paoli






