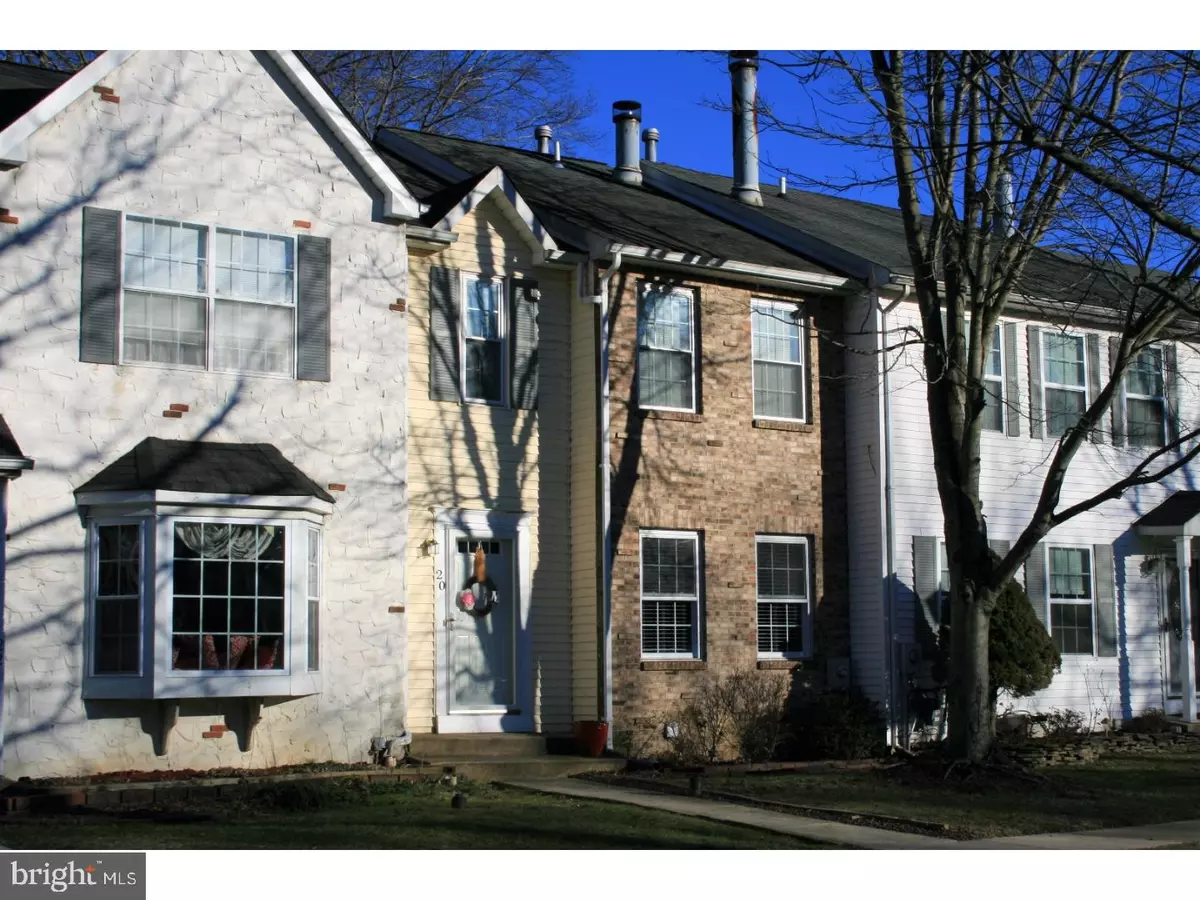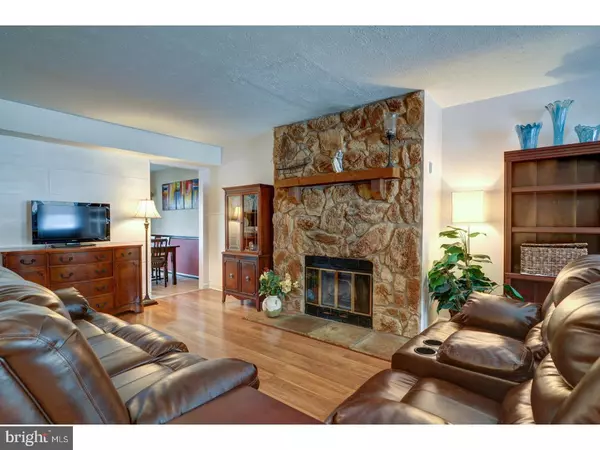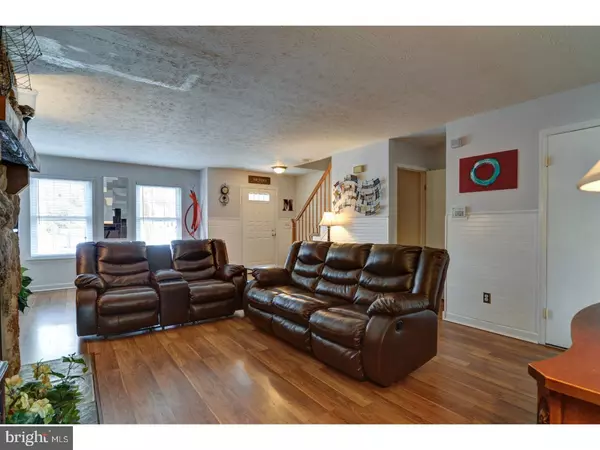$225,000
$242,900
7.4%For more information regarding the value of a property, please contact us for a free consultation.
2 Beds
2 Baths
1,408 SqFt
SOLD DATE : 04/20/2018
Key Details
Sold Price $225,000
Property Type Townhouse
Sub Type Interior Row/Townhouse
Listing Status Sold
Purchase Type For Sale
Square Footage 1,408 sqft
Price per Sqft $159
Subdivision Briarwood
MLS Listing ID 1004462073
Sold Date 04/20/18
Style Other
Bedrooms 2
Full Baths 1
Half Baths 1
HOA Fees $125/mo
HOA Y/N Y
Abv Grd Liv Area 1,408
Originating Board TREND
Year Built 1985
Annual Tax Amount $5,996
Tax Year 2017
Lot Size 1,400 Sqft
Acres 0.03
Lot Dimensions 20X70
Property Description
Welcome home to this spectacular move-in ready townhouse located on a cul-de-sac in the quiet Briarwood community. This energy efficient home boasts low utility bills, complete with newer double-hung windows and sliding glass door with transferrable lifetime warranties! As you enter you are sure to be impressed with the large great room with wainscoting, laminate wood flooring & natural stone-faced wood burning fireplace. The kitchen is adorned with warm oak cabinetry, tile backsplash, ceiling fan and island for additional workspace. Off the kitchen is a deck and fenced yard. Upstairs you will find a Master suite with dual closets w/ customizable organizers, laminate floor, wainscoting, crown molding & access to the full bath. The second bedroom is also generous in size with a custom walk in closet complete with organizer! The full bath is updated with beautiful tile shower surround, tile floor, updated vanity & linen closet. Pull down attic stairs leads to an add'l 400 sq ft (approx) attic space, complete with flooring, lighting, and the ability to stand and walk around easily! Now down to the basement...this additional 600+ sq ft finished area is ideal for a second family room, additional bedroom, office or playroom with neutral Berber carpet throughout. There is an abundance of extra storage space in the basement, with various deep sliding and walk in closets. The laundry room is also located in the basement and has an add'l work space & shelving for pantry items. The storage in this home is unbelievable until you see it for yourself! As you walk out your front door, you are greeted by a massive open grass area. The home is located in the most private part of the community, with no neighbors directly in front or behind the property. Great community located in the Steinert School District, with easy access to shopping and highways for commuting too! Make your appt. today!
Location
State NJ
County Mercer
Area Hamilton Twp (21103)
Zoning RES
Rooms
Other Rooms Living Room, Primary Bedroom, Kitchen, Bedroom 1, Other
Basement Full, Fully Finished
Interior
Interior Features Ceiling Fan(s), Kitchen - Eat-In
Hot Water Natural Gas
Heating Gas, Forced Air
Cooling Central A/C
Flooring Fully Carpeted, Tile/Brick
Fireplaces Number 1
Fireplaces Type Stone
Equipment Dishwasher
Fireplace Y
Window Features Energy Efficient
Appliance Dishwasher
Heat Source Natural Gas
Laundry Basement
Exterior
Exterior Feature Deck(s)
Amenities Available Swimming Pool
Water Access N
Roof Type Pitched,Shingle
Accessibility None
Porch Deck(s)
Garage N
Building
Story 2
Sewer Public Sewer
Water Public
Architectural Style Other
Level or Stories 2
Additional Building Above Grade
New Construction N
Schools
School District Hamilton Township
Others
HOA Fee Include Pool(s)
Senior Community No
Tax ID 03-02169-00111
Ownership Fee Simple
Read Less Info
Want to know what your home might be worth? Contact us for a FREE valuation!

Our team is ready to help you sell your home for the highest possible price ASAP

Bought with Dana Bedrosian • Toll Brothers Real Estate






