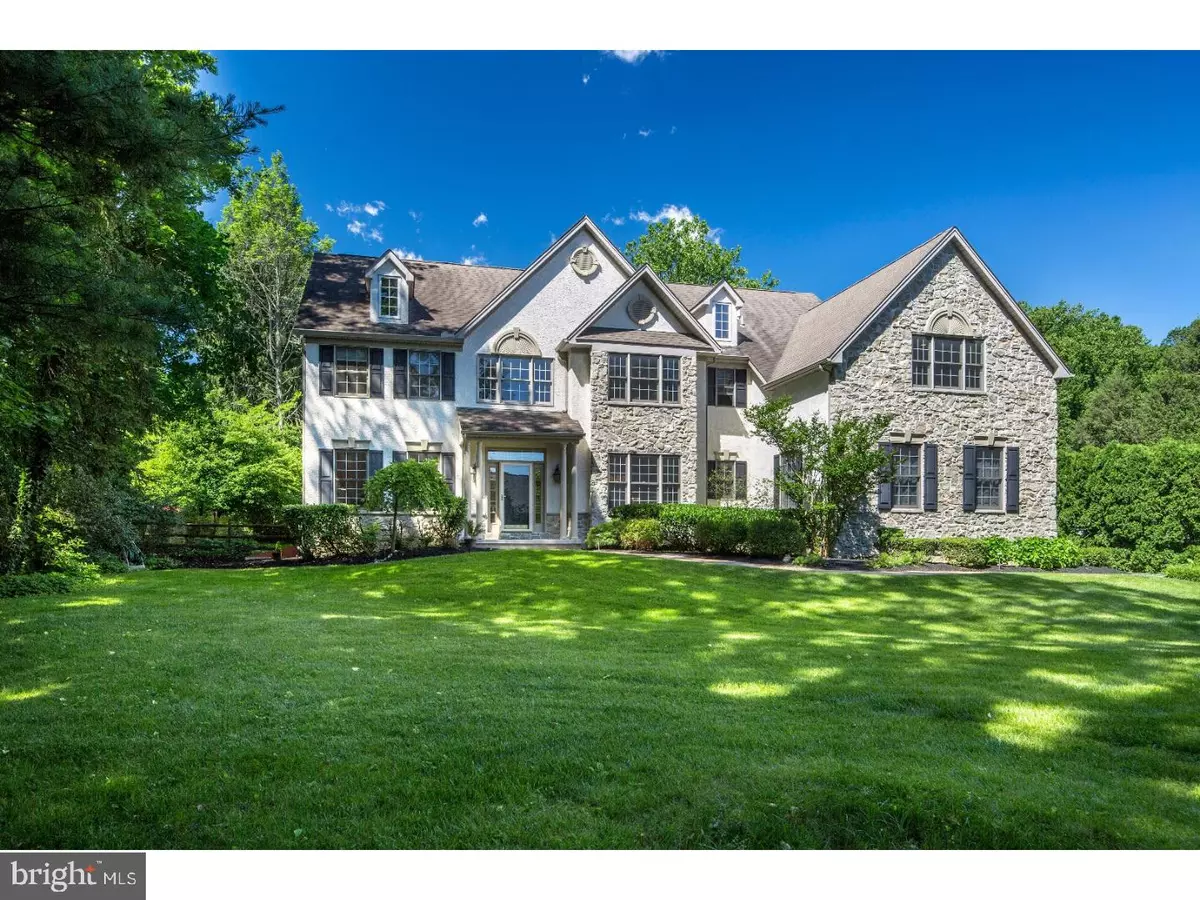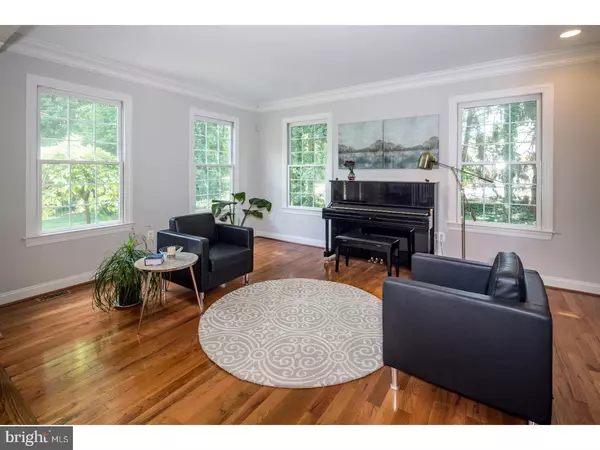$999,000
$999,000
For more information regarding the value of a property, please contact us for a free consultation.
4 Beds
5 Baths
5,223 SqFt
SOLD DATE : 04/26/2018
Key Details
Sold Price $999,000
Property Type Single Family Home
Sub Type Detached
Listing Status Sold
Purchase Type For Sale
Square Footage 5,223 sqft
Price per Sqft $191
Subdivision None Available
MLS Listing ID 1000222694
Sold Date 04/26/18
Style Colonial,Traditional
Bedrooms 4
Full Baths 3
Half Baths 2
HOA Y/N N
Abv Grd Liv Area 5,223
Originating Board TREND
Year Built 1999
Annual Tax Amount $15,624
Tax Year 2018
Lot Size 1.100 Acres
Acres 1.1
Lot Dimensions 0 X 0
Property Description
Stately French Country Manor Home Perfectly nestled on a FLAT 1.1 ACRE LOT on one of Devon's most desired tree-lined streets taking full advantage of VIEWS of NATURE & COMPLETE PRIVACY. This Stately Home features an AMAZING OPEN-AIRY FLOOR PLAN that seamlessly blends formal & informal spaces making it THE PERFECT PLACE TO CALL HOME... Ornate details inside & out include handsome French Country facade, AMAZING SUN-DRENCHED INTERIOR w/Walls of Windows, Soaring Ceilings, extensive use of Crown Moldings & Wainscot, Arched windows, Gleaming site finished HW Floors, Designer fixtures, Imported Marbles & Granite. This 4 BR 3 Full & 2 Half Bath home offers a Grand 2-story Entrance Hall w/Turned Staircase, Formal LR, corner Library/Office w/ French Doors & Wall of Windows overlooking the grounds, Large Formal DR, Chef's Kitchen w/ Vintage White Painted Maple Cabinetry, Granite Counters, Large Entertaining Island, OPEN TO Breakfast Room & Sun-drenched Step-Down FAMILY ROOM w/ Floor to Ceiling Stone Fireplace, Palladium Window & Doors to Large Deck overlooking SERENE YARD(Perfect for Outdoor Dining & Entertaining). The 2nd Floor offers VERY LARGE LUXURIOUS MASTER SUITE w/Tray Ceiling, FIREPLACE, THREE WALK-IN CLOSETS, Beautiful Spa-Like Bath w/ Neutral Stone Accents and Glass Mosaic Tile, Double Sinks, Sky lit Deep whirlpool tub, Large Stall shower, private water closet & separate Dressing Area w/ Vanity an ADDITIONAL Private Sitting Room - (3) Additional Bedrooms & (2) Full white neutral tiled baths (1 en suite, 1 hall) & LOFT/HOMEWORK ROOM complete this level. The Large Finished Lower Level features Media/Game Room, Wet Bar/Kitchenette w/ Abundant cabinetry, 1/2 bath, Office or BR#5, Cedar Closet & generous storage. Additional Features include: Freshly Painted Interior & Exterior, Oversized (3) Car Garage, Gleaming HW Floors & AMAZING FLAT Private Fenced YARD. Award winning Tredyffrin-Easttown Schools, Minutes to the Center of Wayne(train, movies, shopping, restaurants, Whole Foods) & AMAZING ACCESS to 476/76 & the PA turnpike. This exquisite REFRESHED home feels "NEW AGAIN" and is perfect for Comfortable Family living & befitting of Grand-Scale entertaining. DON'T WAIT!!!
Location
State PA
County Chester
Area Easttown Twp (10355)
Zoning R1
Rooms
Other Rooms Living Room, Dining Room, Primary Bedroom, Bedroom 2, Bedroom 3, Kitchen, Family Room, Bedroom 1, Laundry, Other
Basement Full, Outside Entrance
Interior
Interior Features Primary Bath(s), Kitchen - Island, Butlers Pantry, Skylight(s), Ceiling Fan(s), WhirlPool/HotTub, Wet/Dry Bar, Stall Shower, Dining Area
Hot Water Natural Gas
Heating Gas, Forced Air
Cooling Central A/C
Flooring Wood, Fully Carpeted, Tile/Brick
Fireplaces Number 2
Fireplaces Type Marble, Stone
Equipment Cooktop, Oven - Wall, Oven - Double, Oven - Self Cleaning, Dishwasher, Refrigerator, Disposal, Energy Efficient Appliances
Fireplace Y
Window Features Energy Efficient
Appliance Cooktop, Oven - Wall, Oven - Double, Oven - Self Cleaning, Dishwasher, Refrigerator, Disposal, Energy Efficient Appliances
Heat Source Natural Gas
Laundry Main Floor
Exterior
Exterior Feature Deck(s)
Garage Inside Access, Oversized
Garage Spaces 6.0
Utilities Available Cable TV
Waterfront N
Water Access N
Roof Type Shingle
Accessibility None
Porch Deck(s)
Attached Garage 3
Total Parking Spaces 6
Garage Y
Building
Lot Description Level, Open, Front Yard, Rear Yard, SideYard(s)
Story 2
Sewer Public Sewer
Water Public
Architectural Style Colonial, Traditional
Level or Stories 2
Additional Building Above Grade
Structure Type Cathedral Ceilings,9'+ Ceilings,High
New Construction N
Schools
Elementary Schools Devon
Middle Schools Tredyffrin-Easttown
High Schools Conestoga Senior
School District Tredyffrin-Easttown
Others
Senior Community No
Tax ID 55-03A-0007
Ownership Fee Simple
Read Less Info
Want to know what your home might be worth? Contact us for a FREE valuation!

Our team is ready to help you sell your home for the highest possible price ASAP

Bought with Meghan Lawrence • BHHS Fox & Roach Wayne-Devon






