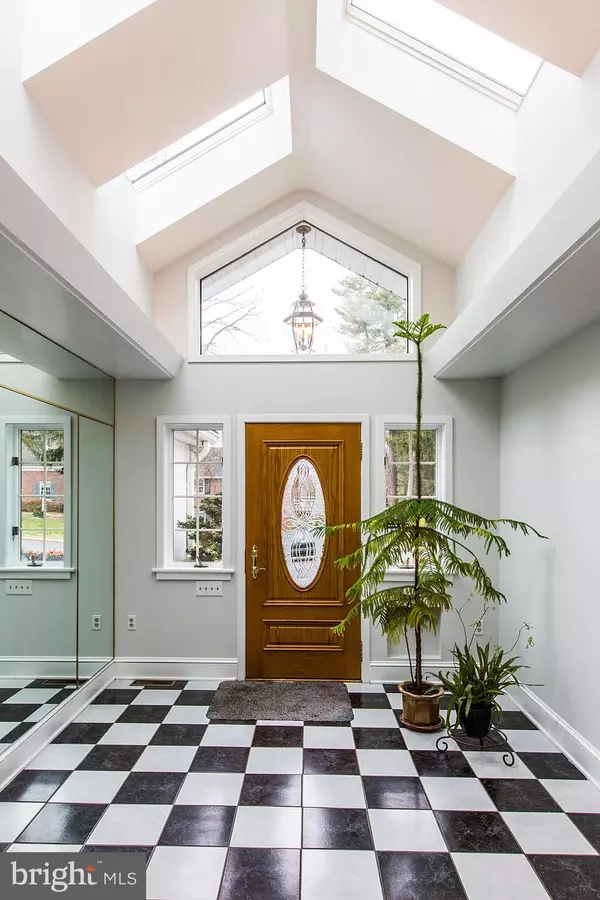$345,000
$345,000
For more information regarding the value of a property, please contact us for a free consultation.
3 Beds
3 Baths
2,757 SqFt
SOLD DATE : 05/04/2018
Key Details
Sold Price $345,000
Property Type Single Family Home
Sub Type Detached
Listing Status Sold
Purchase Type For Sale
Square Footage 2,757 sqft
Price per Sqft $125
Subdivision School Lane Hills
MLS Listing ID 1000322664
Sold Date 05/04/18
Style Cape Cod
Bedrooms 3
Full Baths 2
Half Baths 1
HOA Y/N N
Abv Grd Liv Area 2,757
Originating Board BRIGHT
Year Built 1951
Annual Tax Amount $9,241
Tax Year 2017
Lot Size 0.460 Acres
Acres 0.46
Property Description
What CURB appeal! Wonderful circular driveway, professional landscaping, plus outdoor recessed lighting. Inviting foyer with bright, airy natural light. Fabulous layout with all the right spaces - entertain in family room overlooking private backyard, enjoy cozy three season room, fireside living room and dining room, or relax under covered patio. Master suite with private balcony, cathedral ceilings, master bath plus laundry room. Two wood burning fireplaces plus economical natural gas heat. Newer flooring and fresh paint. 3 car garage (1 car tandem in rear of garage) plus lots of storage. You will be IMPRESSED with the oversized backyard oasis (see aerial view). This tree-lined, walkable neighborhood is conveniently located to downtown Lancaster, Lancaster Country Day and Franklin & Marshall College.
Location
State PA
County Lancaster
Area Lancaster Twp (10534)
Zoning RES
Rooms
Other Rooms Living Room, Dining Room, Primary Bedroom, Bedroom 3, Kitchen, Family Room, Foyer, Sun/Florida Room, Laundry, Bathroom 2, Primary Bathroom, Half Bath
Basement Partial
Interior
Interior Features Breakfast Area, Carpet, Kitchen - Island, Primary Bath(s), Skylight(s), Window Treatments, Wood Floors
Hot Water Electric
Heating Gas, Forced Air
Cooling Central A/C
Flooring Ceramic Tile, Hardwood, Carpet, Concrete
Fireplaces Number 2
Fireplaces Type Mantel(s), Wood
Equipment Dishwasher, Dryer, Exhaust Fan, Refrigerator, Range Hood, Stove, Washer
Fireplace Y
Appliance Dishwasher, Dryer, Exhaust Fan, Refrigerator, Range Hood, Stove, Washer
Heat Source Natural Gas
Laundry Upper Floor
Exterior
Parking Features Additional Storage Area, Garage - Front Entry, Garage Door Opener, Oversized
Garage Spaces 3.0
Water Access N
Roof Type Composite
Accessibility None
Attached Garage 3
Total Parking Spaces 3
Garage Y
Building
Story 1.5
Sewer Public Sewer
Water Public
Architectural Style Cape Cod
Level or Stories 1.5
Additional Building Above Grade, Below Grade
New Construction N
Schools
Middle Schools Mccaskey
High Schools Mccaskey H.S.
School District School District Of Lancaster
Others
Tax ID 340-26277-0-0000
Ownership Fee Simple
SqFt Source Assessor
Horse Property N
Special Listing Condition Standard
Read Less Info
Want to know what your home might be worth? Contact us for a FREE valuation!

Our team is ready to help you sell your home for the highest possible price ASAP

Bought with Lisa Wood • Berkshire Hathaway HomeServices Homesale Realty






