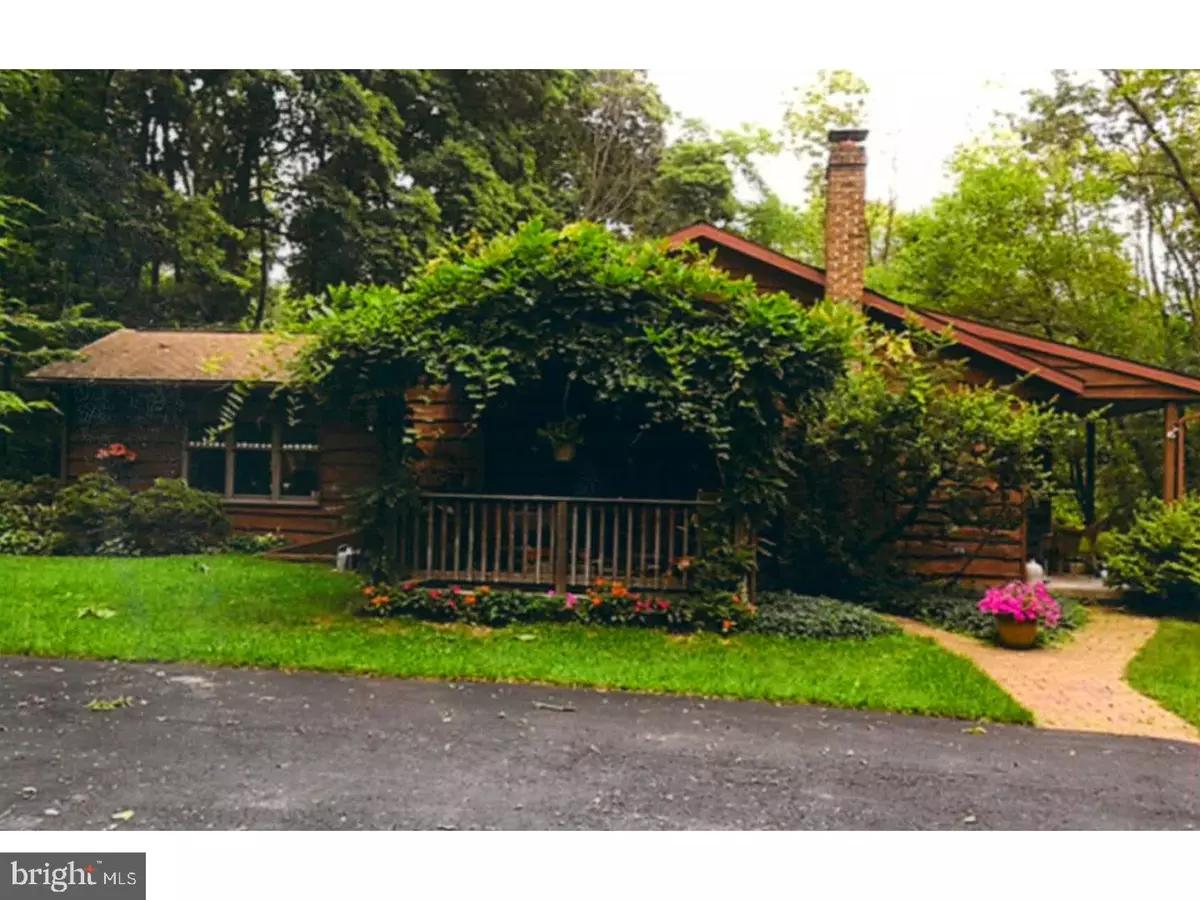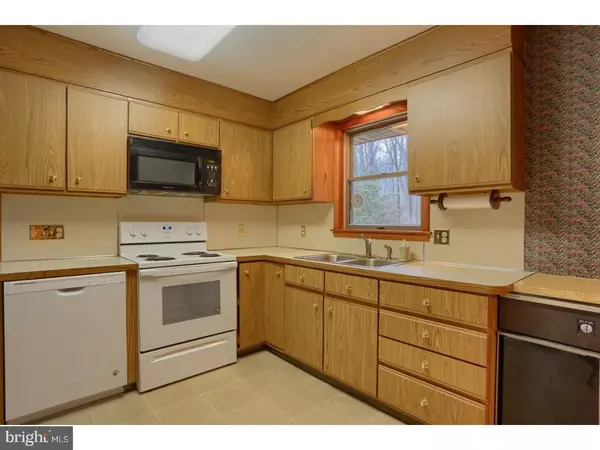$235,500
$229,900
2.4%For more information regarding the value of a property, please contact us for a free consultation.
3 Beds
1 Bath
1,470 SqFt
SOLD DATE : 05/02/2018
Key Details
Sold Price $235,500
Property Type Single Family Home
Sub Type Detached
Listing Status Sold
Purchase Type For Sale
Square Footage 1,470 sqft
Price per Sqft $160
Subdivision None Available
MLS Listing ID 1000322958
Sold Date 05/02/18
Style Traditional
Bedrooms 3
Full Baths 1
HOA Y/N N
Abv Grd Liv Area 1,470
Originating Board TREND
Year Built 1986
Annual Tax Amount $3,834
Tax Year 2018
Lot Size 3.160 Acres
Acres 3.16
Lot Dimensions IRREG
Property Description
Picture the story-book cabin that's over the river and through the woods, wrapped up by nature's lush forest in a private hideaway. This home gives you that magical oasis but adds the features and modern necessities you expect with just a 1 mile drive to route 183 for all of your needs from beer and groceries to your vet right in town. As you arrive, an elevated driveway gives you an impressive reveal through the trees as you approach the large parking area flanked by an enormous shed for your tractor, snow blower, and kayaks if you'd like! With over 3 sprawling acres of forest surrounding every corner of your home, you'll never know you have neighbors! The walkway offers you entrance via one of two porches on the front or side of the home. The main porch entry brings you into the Kitchen with a spot to kick off those shoes. The eat in Kitchen is bright with TONS of storage thanks to built-in wall cabinetry. Off to the left, a gorgeous Dining Room is sure to impress guests with vibrant blue walls trimmed with stained wood moldings and lots of windows. There's also a slider leading to a brick patio overlooking the backyard. The Family Room is cozy and cabin-like, with rustic wood plank walls and a wood burning fireplace commanding your eyes at the center of the room. You'll also find a door leading to the front porch of the home. Down the hall is the full bath that has custom flocked wallpaper and a gorgeous granite top vanity with an upgraded oiled bronze faucet. Opposite the bath is the first bedroom where you will enjoy the lovely walk up attic access, in addition to another door to the front porch. A built in desk makes this great office as well. At the end of the hall are the two largest bedrooms with great closets. The basement of this home is enormous and has taller than normal ceilings to give you an excellent opportunity for a finished recreation room or guest room! The basement has a rough in for a bathroom, a large unfinished workshop room with tables and shelving, a bilco door, a finished multi-purpose room, and a laundry room with an oversized sink. Your family will love being minutes to Kozier's Christmas Village around the holidays, minutes to Heidelberg Country Club or Green Acres for the golfers, and Way-Har Dairy for the ice-cream lovers! Let's schedule your showing today before this one of kind ranch home has a SOLD sign out front! 100% financing options are available!
Location
State PA
County Berks
Area Jefferson Twp (10253)
Zoning RES
Rooms
Other Rooms Living Room, Dining Room, Primary Bedroom, Bedroom 2, Kitchen, Family Room, Bedroom 1, Attic
Basement Full, Unfinished, Outside Entrance
Interior
Interior Features Kitchen - Eat-In
Hot Water Electric
Heating Electric, Heat Pump - Electric BackUp, Forced Air
Cooling Central A/C
Flooring Fully Carpeted
Fireplaces Number 1
Equipment Built-In Range, Dishwasher, Refrigerator, Built-In Microwave
Fireplace Y
Appliance Built-In Range, Dishwasher, Refrigerator, Built-In Microwave
Heat Source Electric
Laundry Basement
Exterior
Exterior Feature Porch(es)
Garage Spaces 3.0
Utilities Available Cable TV
Water Access N
Roof Type Pitched,Shingle
Accessibility None
Porch Porch(es)
Total Parking Spaces 3
Garage N
Building
Lot Description Level, Open, Trees/Wooded, Front Yard, Rear Yard, SideYard(s)
Story 1
Sewer On Site Septic
Water Well
Architectural Style Traditional
Level or Stories 1
Additional Building Above Grade
New Construction N
Schools
School District Tulpehocken Area
Others
Senior Community No
Tax ID 53-4440-00-47-4539
Ownership Fee Simple
Acceptable Financing Conventional, VA, FHA 203(b)
Listing Terms Conventional, VA, FHA 203(b)
Financing Conventional,VA,FHA 203(b)
Read Less Info
Want to know what your home might be worth? Contact us for a FREE valuation!

Our team is ready to help you sell your home for the highest possible price ASAP

Bought with Ronald S. Landis • BHHS Homesale Realty- Reading Berks






