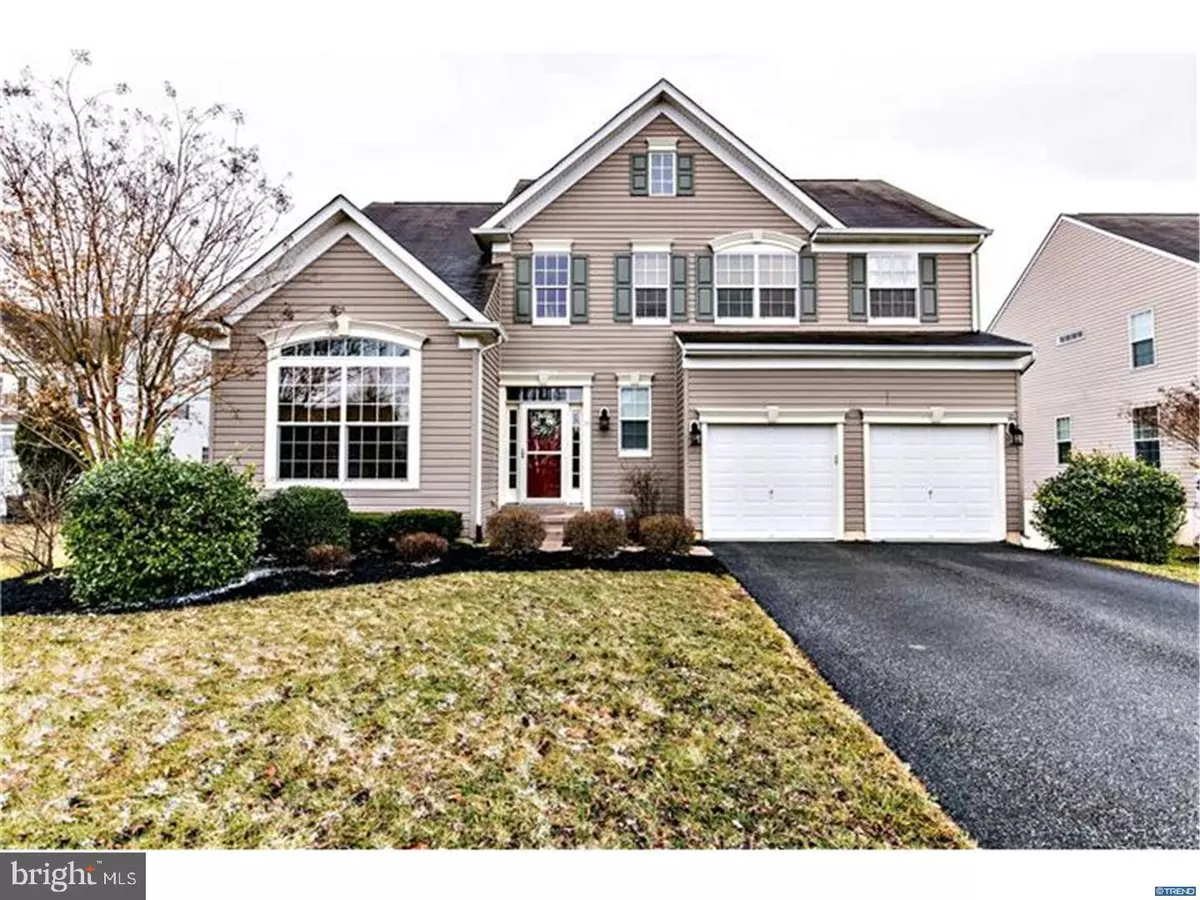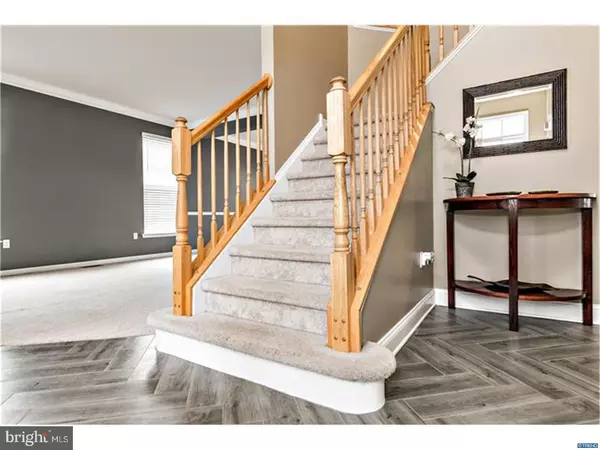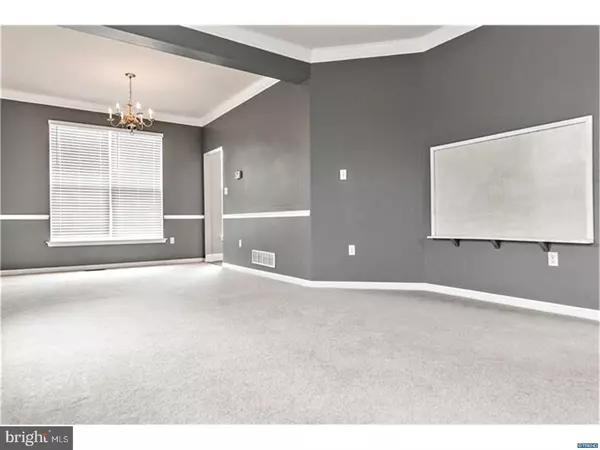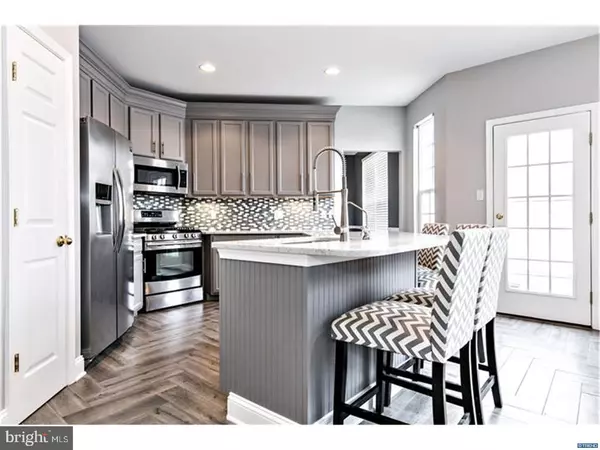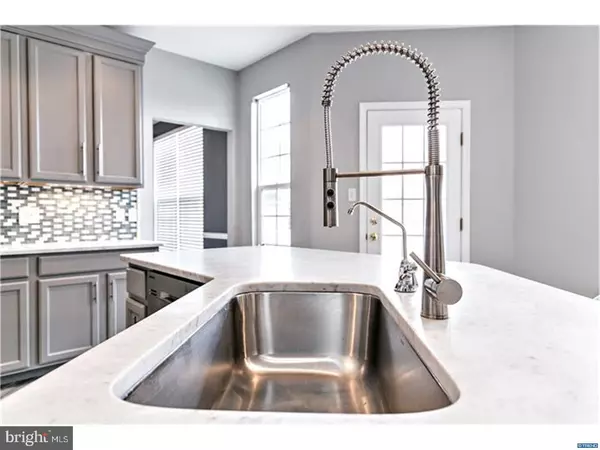$379,000
$379,000
For more information regarding the value of a property, please contact us for a free consultation.
4 Beds
3 Baths
2,550 SqFt
SOLD DATE : 05/08/2018
Key Details
Sold Price $379,000
Property Type Single Family Home
Sub Type Detached
Listing Status Sold
Purchase Type For Sale
Square Footage 2,550 sqft
Price per Sqft $148
Subdivision Willow Grove Mill
MLS Listing ID 1000193512
Sold Date 05/08/18
Style Colonial
Bedrooms 4
Full Baths 2
Half Baths 1
HOA Fees $6/ann
HOA Y/N Y
Abv Grd Liv Area 2,550
Originating Board TREND
Year Built 2005
Annual Tax Amount $2,738
Tax Year 2017
Lot Size 0.280 Acres
Acres 0.28
Lot Dimensions 0X0
Property Description
Welcome to 240 Wilgus Court! The very popular Chelsea model in the highly desirable Willow Grove Mill in Appoquinimink School District! This lovely lot backs to trees for privacy and sits on a cul-de-sac. Upon entering you will be greeted by the two-story foyer with new tile flooring that flows into the beautifully remodeled kitchen with marble counter-tops, new stainless steal appliances, tile back-splash, heated tile floors, and a custom window bench (with storage!) just waiting for your kitchen table! Just off the kitchen is the large family room with new carpet, gas fireplace and access to the cedar screened-in porch/deck, perfect for entertaining! Finishing out the first floor is the living room, dining room, powder room and home office with custom pallet wall. Upstairs are 4 generously sized bedrooms, 2 full bathrooms, and the laundry room. The master bath features a vaulted ceiling, walk in closet, and master bath with double sinks, soaking tub, and brand new custom glass shower door. The unfinished basement has tons of potential with sliding glass doors to the patio and fire pit area. This one won't last long so schedule your tour today!
Location
State DE
County New Castle
Area South Of The Canal (30907)
Zoning 23R-1
Rooms
Other Rooms Living Room, Dining Room, Primary Bedroom, Bedroom 2, Bedroom 3, Kitchen, Family Room, Bedroom 1, Laundry
Basement Full, Unfinished
Interior
Interior Features Primary Bath(s), Kitchen - Island, Butlers Pantry, Ceiling Fan(s), Kitchen - Eat-In
Hot Water Natural Gas
Heating Gas, Forced Air
Cooling Central A/C
Flooring Fully Carpeted, Tile/Brick
Fireplaces Number 1
Equipment Dishwasher
Fireplace Y
Appliance Dishwasher
Heat Source Natural Gas
Laundry Upper Floor
Exterior
Exterior Feature Deck(s), Patio(s), Porch(es)
Garage Spaces 2.0
Waterfront N
Water Access N
Roof Type Shingle
Accessibility None
Porch Deck(s), Patio(s), Porch(es)
Attached Garage 2
Total Parking Spaces 2
Garage Y
Building
Lot Description Cul-de-sac
Story 2
Foundation Concrete Perimeter
Sewer Public Sewer
Water Public
Architectural Style Colonial
Level or Stories 2
Additional Building Above Grade
New Construction N
Schools
Elementary Schools Brick Mill
Middle Schools Louis L. Redding
High Schools Middletown
School District Appoquinimink
Others
Senior Community No
Tax ID 23.034-00.065
Ownership Fee Simple
Acceptable Financing Conventional, VA, FHA 203(b)
Listing Terms Conventional, VA, FHA 203(b)
Financing Conventional,VA,FHA 203(b)
Read Less Info
Want to know what your home might be worth? Contact us for a FREE valuation!

Our team is ready to help you sell your home for the highest possible price ASAP

Bought with Curtis Tyler • RE/MAX Associates-Wilmington

