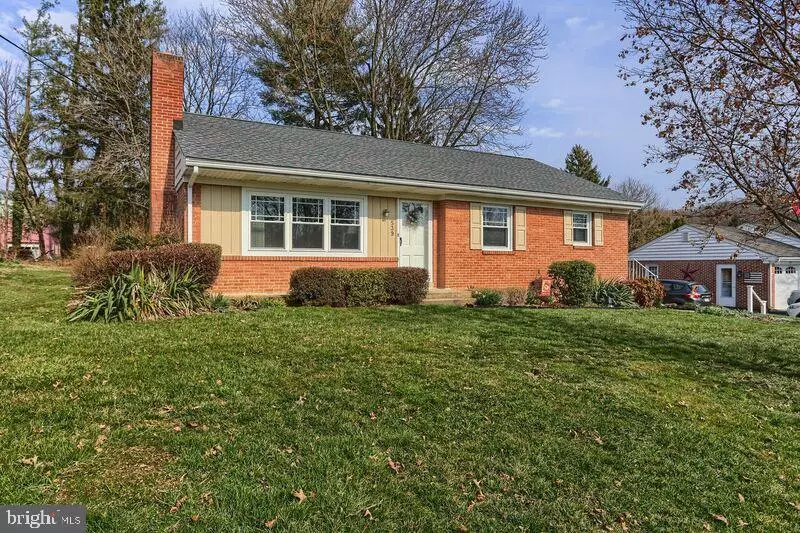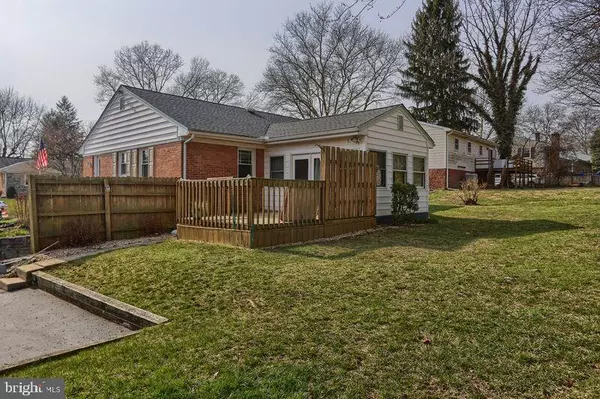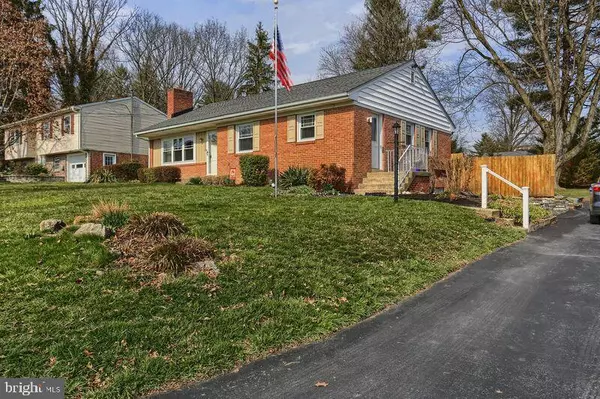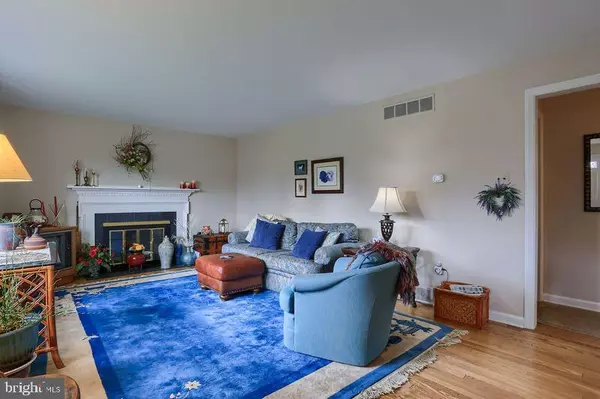$196,500
$194,500
1.0%For more information regarding the value of a property, please contact us for a free consultation.
3 Beds
2 Baths
1,227 SqFt
SOLD DATE : 05/10/2018
Key Details
Sold Price $196,500
Property Type Single Family Home
Sub Type Detached
Listing Status Sold
Purchase Type For Sale
Square Footage 1,227 sqft
Price per Sqft $160
Subdivision Colonial Manor
MLS Listing ID 1000308462
Sold Date 05/10/18
Style Ranch/Rambler
Bedrooms 3
Full Baths 1
Half Baths 1
HOA Y/N N
Abv Grd Liv Area 1,227
Originating Board BRIGHT
Year Built 1958
Annual Tax Amount $3,300
Tax Year 2017
Lot Size 10,454 Sqft
Acres 0.24
Property Description
Charming brick ranch home in popular established neighborhood with mature landscaping. Conveniently located near Conestoga Country Club and several community parks. This solid, well loved and cared for home was built by the current owners and for the first time, is available for sale. Come see the beautiful light filled sun room with views of the large private yard with mature trees. Gorgeous wood floors in the family room and dining room opens to the kitchen, giving this floor plan a modern feel. You'll find 3 bedrooms with large closets and tons of extra storage throughout. This adorable home won't last and is ready for your personal touch. Seller boasts beautiful hardwood floors under new carpet in bedrooms.
Location
State PA
County Lancaster
Area Manor Twp (10541)
Zoning RESIDENTIAL
Rooms
Other Rooms Living Room, Dining Room, Bedroom 2, Bedroom 3, Kitchen, Family Room, Bedroom 1, Sun/Florida Room, Exercise Room, Bathroom 1, Bathroom 2
Basement Full
Main Level Bedrooms 3
Interior
Interior Features Carpet, Ceiling Fan(s), Chair Railings, Entry Level Bedroom, Wood Floors
Heating Baseboard
Cooling Central A/C
Fireplaces Number 1
Heat Source Natural Gas
Exterior
Exterior Feature Deck(s), Screened, Porch(es)
Garage Built In
Garage Spaces 3.0
Water Access N
Roof Type Shingle
Accessibility Level Entry - Main
Porch Deck(s), Screened, Porch(es)
Attached Garage 1
Total Parking Spaces 3
Garage Y
Building
Story 2
Sewer Public Sewer
Water Public
Architectural Style Ranch/Rambler
Level or Stories 1
Additional Building Above Grade, Below Grade
New Construction N
Schools
High Schools Penn Manor
School District Penn Manor
Others
Tax ID 410-84899-0-0000
Ownership Fee Simple
SqFt Source Assessor
Acceptable Financing Cash, Conventional
Listing Terms Cash, Conventional
Financing Cash,Conventional
Special Listing Condition Standard
Read Less Info
Want to know what your home might be worth? Contact us for a FREE valuation!

Our team is ready to help you sell your home for the highest possible price ASAP

Bought with Kristine K McAllister • Keller Williams Elite






